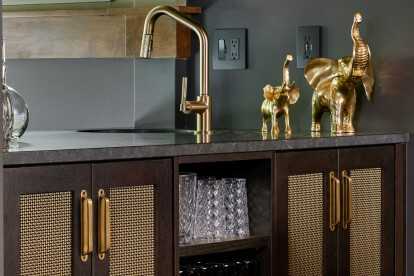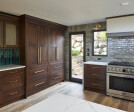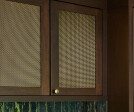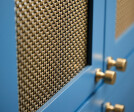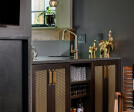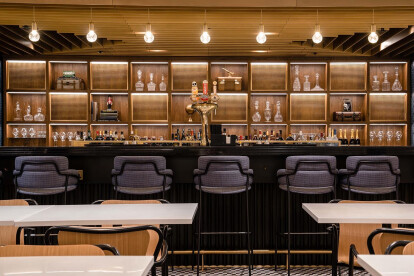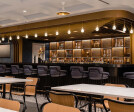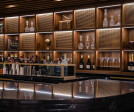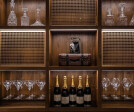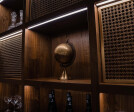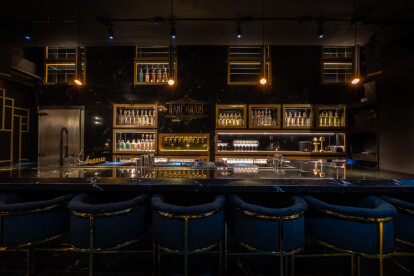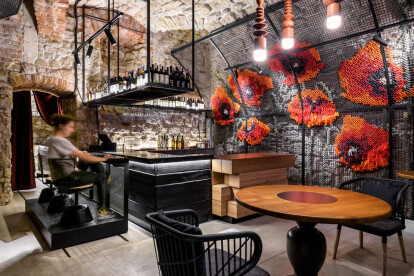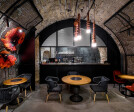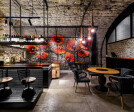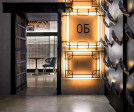Bar and restaurant interior design ideas
An overview of projects, products and exclusive articles about bar and restaurant interior design ideas
Projet • By DA bureau • Restaurants
RIBAMBELLE restaurant
Projet • By INMONI design • Bars
NEKA
Projet • By S9 Architecture • Centres communautaires
Pier 57
Projet • By Banker Wire • Bars
Philadelphia Cricket Club
Projet • By Banker Wire • Appartements
Mercer Island Cabinetry
Projet • By Belenko • Restaurants
NIKOS restaurant
Projet • By Patio Livity • Restaurants
Nichi Izakaya Bar and Yakiniku
Projet • By SOMAA • Restaurants
THE RED CLOUD
Projet • By Souta Yoriki Design Office • Bars
The Ginzara Midnight Diner
Projet • By Banker Wire • Bars
American Express Centurion Lounge
Projet • By Ekky Studio Architects • Bars
Henry's Restaurant
Projet • By fabio gianoli interior designer • Restaurants
KANTO Lecco
Projet • By Paco Lago Interioriza • Bars
La Juana
Projet • By Estrato Taller • Bars
Handshake Bar
Projet • By loft buro • Restaurants




















