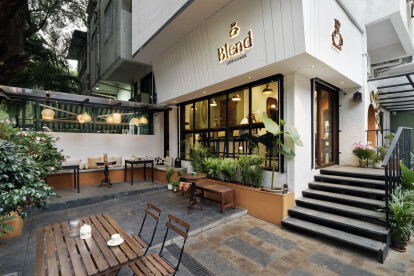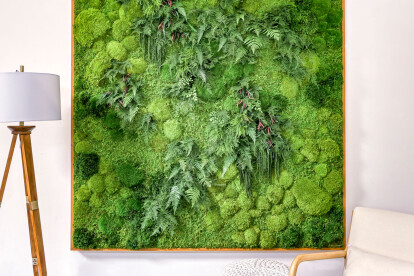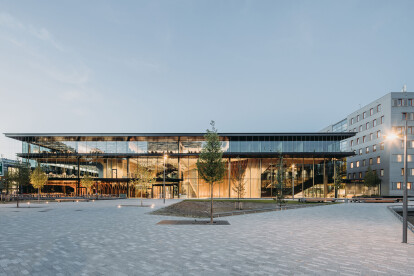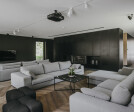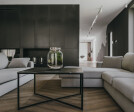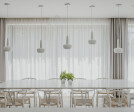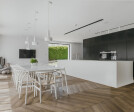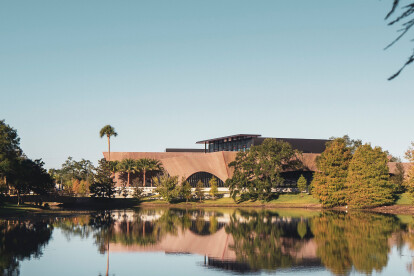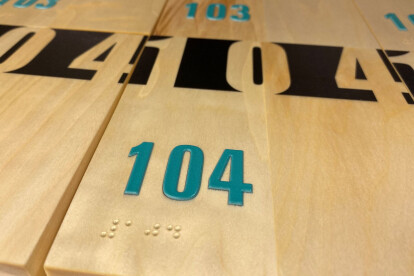Biophilic
An overview of projects, products and exclusive articles about biophilic
Projet • By Aadi Design • Restaurants
Blend Cafe
Projet • By Spectrum • Paysage résidentiel
Biophilic House
Projet • By Atelier Nomadic • Restaurants
Overwater Bamboo Restaurant
Produit • By Artisan Moss • 68" by 68" Framed Moss & Fern Wall Unit
68" by 68" Framed Moss & Fern Wall Unit
Illyrius
Nouvelles • Nouvelles • 11 avr. 2023
UNStudio completes an innovatory and future-proof interfaculty teaching building for TU Delft
Projet • By MUS ARCHITECTS • Maisons privées
Interior of a house in Jaworzno
Projet • By Redland-scape • Appartements
Life Ladprao the Valley
Projet • By Interior Options • Bureaux
YMCA Flagship Building UK
Nouvelles • Nouvelles • 17 déc. 2021
Adjaye Associates completes nature inspired civic and cultural hub inside Florida park
Produit • By Green Dot Sign® • Aspen Based ADA Signage
