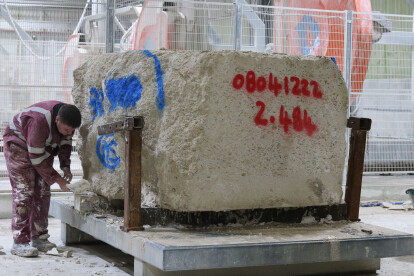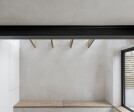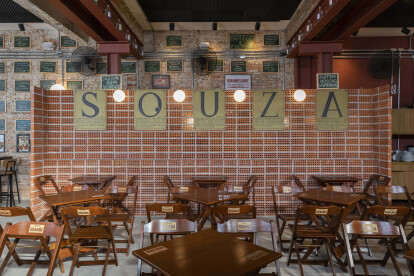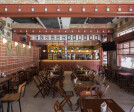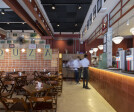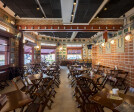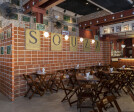Bricks
An overview of projects, products and exclusive articles about bricks
Projet • By Avenier Cornejo architectes • Logement social
Villejuif - Residence with 130 temporary social housing units and communal spaces
Projet • By Willis Kusuma Architects • Universités
United-in-Diversity Campus
Projet • By Dipen Gada and Associates • Bureaux
Shiwalay
Projet • By Ambientevario • Salons professionnels
EV Concept Store
Projet • By studioplusthree • Logement
Alba - Clovelly Beach House
Nouvelles • Innovations • 15 avr. 2024
Albion Stone creates stone bricks from “unloved” stone
Projet • By Manuel Urbina • Maisons privées
Heyford Avenue
FIVE NORTE
Projet • By Gabrielle Vinson Architecte • Appartements
RSS
Projet • By MARCOZERO Estudio • Appartements
Apartamento Pedroso Alvarenga
Projet • By MARCOZERO Estudio • Bars
Bar Esquina do Souza
Projet • By BOT architektuurcollectief • Maisons privées
Patio House Vijver
Projet • By Smaller Architects • Maisons privées
each house
Projet • By GRID Architects & Interiors • Paysage résidentiel

























