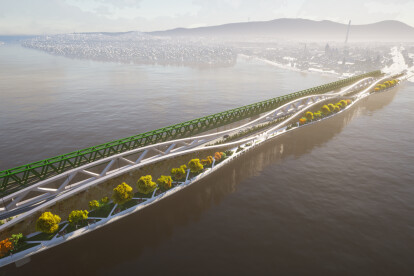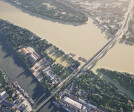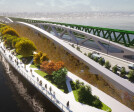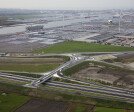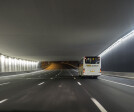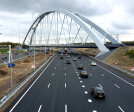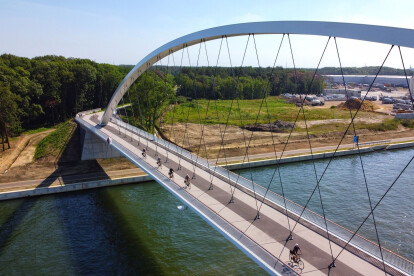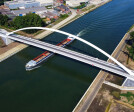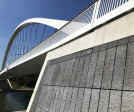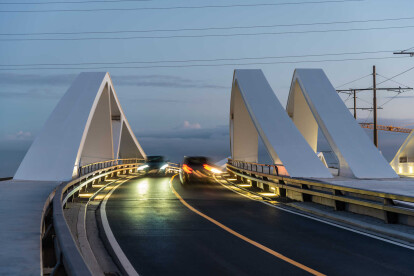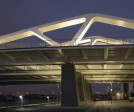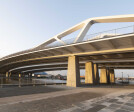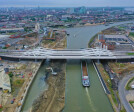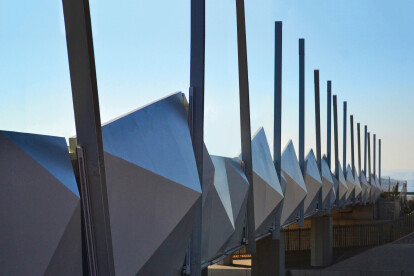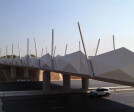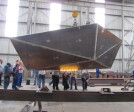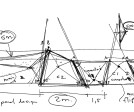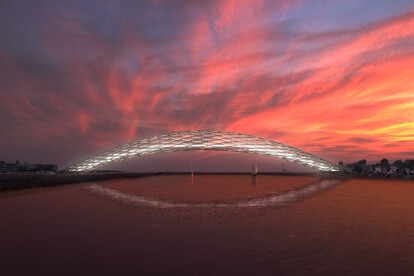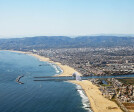Bridge
An overview of projects, products and exclusive articles about bridge
Projet • By kalbod design studio • Passerelles
knowledge bridge
Projet • By AshariArchitects • Stands de vélos
Urban Bridge
Projet • By AshariArchitects • Passerelles
Life Bridge
Projet • By Pontifex Hungaricus • Passerelles
The Chameleon
Projet • By CCHE • Passerelles
Pont sur la Seymaz
Projet • By ZJA • Passerelles
A11- Bruges
Weguitbreiding A1/A6 Diemen – Almere Havendreef
Projet • By ZJA • Passerelles
Fietsbrug, Tessenderlo
Projet • By ZJA • Passerelles
Theunisbrug, Merksem
Projet • By Mathews + Associates Architects • Passerelles
Nellmapius Bridge
Projet • By Architekten Tillner & Willinger ZT GmbH • Parcs/jardins
Wientalterrasse
Projet • By GROUP A • Transports
Harderwijk Railway Station
Projet • By ipv Delft • Passerelles
Zwolle public transport bridge
Projet • By Abramson Architects • Côtes
LaLa Bridge
Projet • By M-ARCH • Plans directeurs















