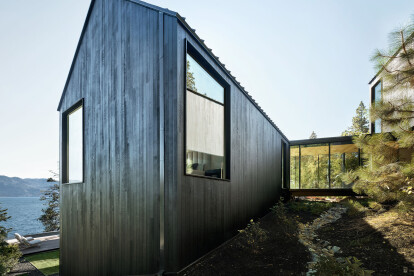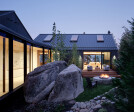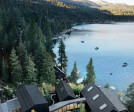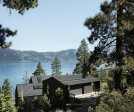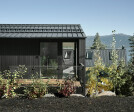Cabin
An overview of projects, products and exclusive articles about cabin
Projet • By PAN- Projects • Hôtels
Earthboat
Projet • By Beltrame Studio • Maisons privées
Il Pino
Projet • By NEAR project • Maisons privées
Cabin X
Projet • By Quinzhee Architecture • Maisons privées
Peace
Projet • By CAST architecture • Maisons privées
Icicle Creek Retreat
Projet • By TAH • Maisons privées
Arcano House
Spark Lodges at YDD Resort
Projet • By RO | ROCKETT DESIGN • Maisons privées
LAKE TAHOE | CABIN(S)
Projet • By Rubén Rivera Peede • Maisons privées
Pollux Refuge
Projet • By Narrative Design Studio • Côtes
Find Sanctuary
Projet • By Atelier LAVIT • Logement
O'CASELLA
Projet • By Ramses Pech Architect • Pavillons
Meditation chamber
Projet • By BIO-architects • Maisons privées
Luxury modular house "DUB"
Projet • By Hello Wood • Logement
The Jet House
Projet • By Silvia Acar Arquitetura • Bâtiments individuels



































