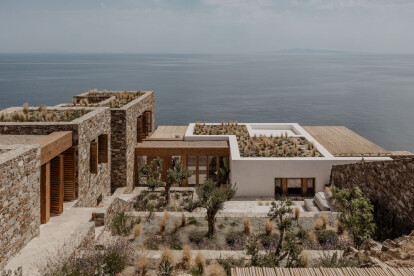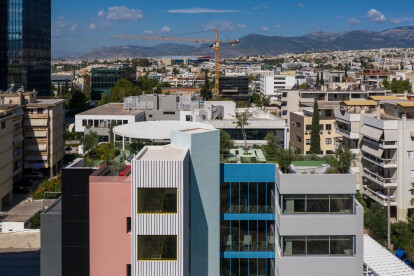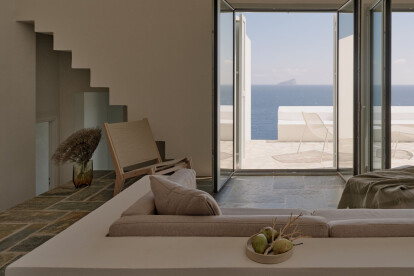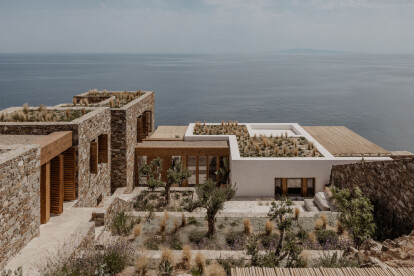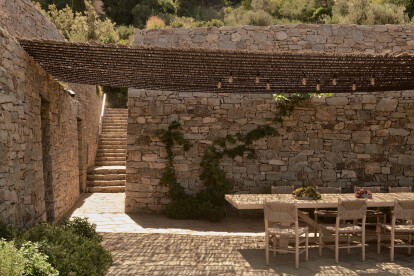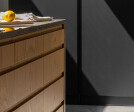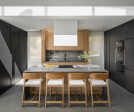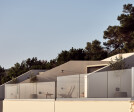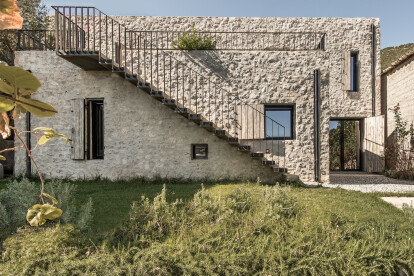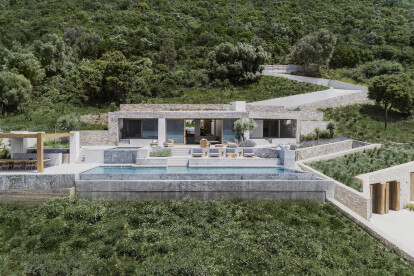Contemporary Greek Architecture
An overview of projects, products and exclusive articles about Contemporary Greek Architecture
Projet • By Ark4lab of architecture • Maisons privées
Villa PieL
Projet • By buerger katsota architects • Hôtels
Radisson Resort Skiathos
Nouvelles • Nouvelles • 20 oct. 2023
25 best architecture firms in Greece
Nouvelles • Nouvelles • 28 août 2023
Neiheiser Argyros gives run-down office a new lease of life
Nouvelles • Nouvelles • 18 août 2023
Sigurd Larsen designs a Cycladic island home with Escher-like stairways
Nouvelles • Nouvelles • 7 août 2023
Viglostasi residence embraces Greek island vernacular
Nouvelles • Nouvelles • 30 nov. 2022
Liknon by K-studio on the Greek island of Samos dissolves the traditional idea of a museum
Projet • By Urban Soul Project • Maisons privées
Wedge House
Nouvelles • Nouvelles • 3 oct. 2022
El Greco Hotel by dimiourgiki recreates the quirky and evocative nature of Cretan El Greco painting with their art-inspired boutique hotel concept
Projet • By Urban Soul Project • Hôtels
Yoma Suites
Projet • By MASTROMINAS Architecture • Hôtels
KOIA RESORT
Nouvelles • Nouvelles • 21 janv. 2022
Peloponnese Rural House by Architectural Studio Ivana Lukovic provides needed respite for a nature-loving family
Nouvelles • Nouvelles • 7 janv. 2022
Discretely submerged in landscape Villa Apollon subtly reveals a sense of spatial drama
Projet • By Urban Soul Project • Centres commerciaux
Ergon Agora East
Projet • By Nasia Spyridaki Architecture • Appartements










