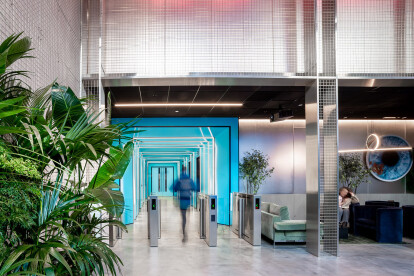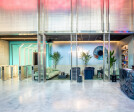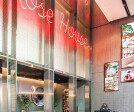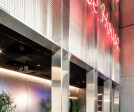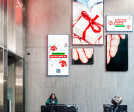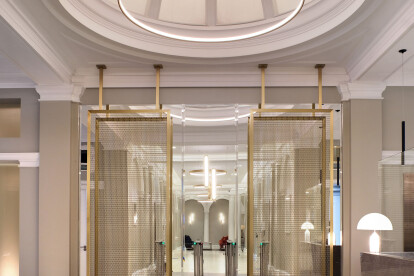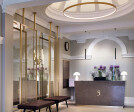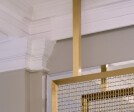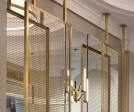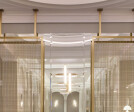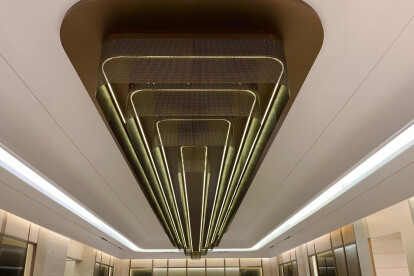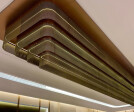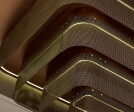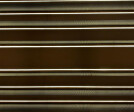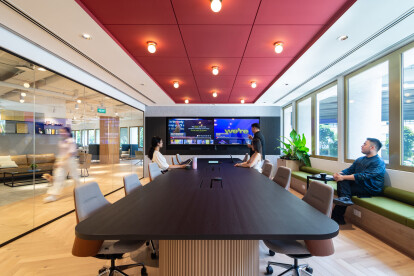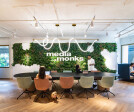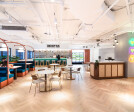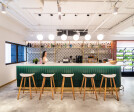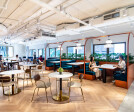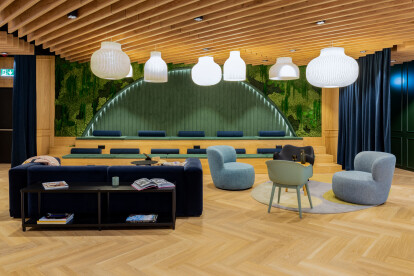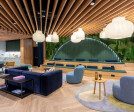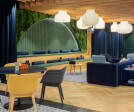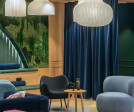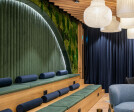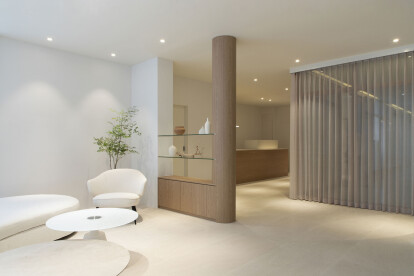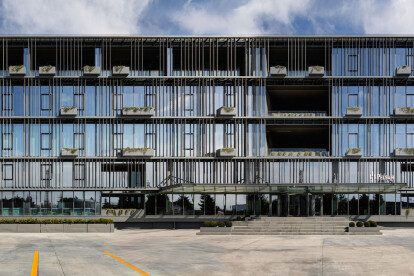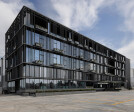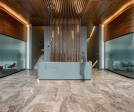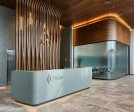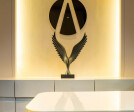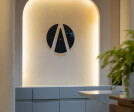Corporate office interior
An overview of projects, products and exclusive articles about corporate office interior
Projet • By DESIGN STUDIO MONO • Bureaux
EHL BIO OFFICE APGUJEONG
Projet • By Arkadia Works • Bureaux
Arkadia Works HQ - House of Innovation
Projet • By Banker Wire • Bureaux
Ilona Rose House
Projet • By Banker Wire • Bureaux
The Stratton House
Projet • By Banker Wire • Bureaux
Rawda Tiered Ceiling Feature
Projet • By Raw Design Consultants • Bureaux
Mediamonks APAC HQ
Digi-key
Projet • By A&M ARCHITECTS • Bureaux
Generali Offices Athens
Projet • By Fokkema & Partners Architecten • Bureaux
NN Events Space
Projet • By The Design Group • Bureaux
OLX Group in Poznan, Poland
Projet • By DESIGN STUDIO MONO • Bureaux
EHL BIO BUSAN
Projet • By INI Design Studio • Bureaux
DH-Quickfin
Projet • By mimaristudio • Bureaux
PELSAN Textile Office
Projet • By Tres Atelier • Bureaux
Nirant- An infinite loop
Projet • By The Design Group • Bureaux










