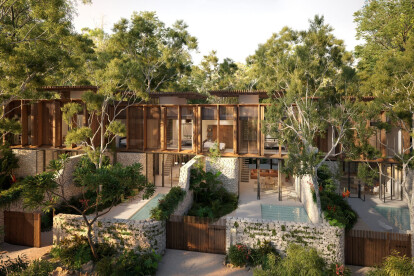Double-height space
An overview of projects, products and exclusive articles about double-height space
Nouvelles • Nouvelles • 7 avr. 2023
Vilalta Studio transforms a warehouse into a dynamic, light-filled workspace
À Barcelone, Vilalta Studio Architects a réhabilité et transformé un ancien entrepôt en un espace de travail dynamique et lumineux.
Kolya Popov
Les visiteurs sont accueillis depuis la rue Jaume Brossa dans un jardin d'entrée en angle où les gens peuvent socialiser et être en contact avec la nature. Le jardin d'entrée mène directement à l'espace de travail de l'étage supérieur, qui est complètement ouvert et sans cloisons ni hiérarchie. Le niveau inférieur est consacré aux réunions et aux espaces sociaux, avec une grande salle de classe et une zone centrale où le personnel et les visiteurs peuvent se ra... En savoir plus
Nouvelles • Nouvelles • 4 janv. 2023
Israeli duplex renovation by Nitzan Horowitz is a cut above the rest
In the Sharon region of Israel, this new duplex apartment renovation by interior designer Nitzan Horowitz is a composition of clean straight lines, with a careful balance of material and colour, and optimal use of height and space.
Oded Smadar
Though characterized by impressive architectural features, the original space did not meet the family's needs. This led Horowitz to redesign the floor plan entirely, emphasizing the double-height area of the entrance floor and highlighting elements such as the sloping ceiling in this location, which reaches an impressive six and a half meters in height.
Oded Smadar
At this main entrance level, the program includes an open plan family space with a kitchen and... En savoir plus
Nouvelles • Nouvelles • 8 sept. 2022
Dunkelschwarz rethinks nets and hammocks as flexible seating counterparts in an Alpine House
Located on the outskirts of Salzburg, Austria, Haus L designed by local architecture firm Dunkelschwarz, showcases a modern approach toward sustainable timber construction. The 292sqm house reflects the characteristics and form of the surrounding residential buildings.
Markus Rohrbacher Fotografie
The design of the house evolved along the client’s requirements of privacy, openness and a seamless transition between the outside and inside. In response to the client’s privacy concerns, a canopied entrance and parking separate the house from the adjoining street.
Markus Rohrbacher Fotografie
Accessible from the living area, an intimate courtyard is formed between the entrance and the house and is overlooked by th... En savoir plus
Nouvelles • Nouvelles • 3 juin 2021
Innovative development with community and sustainability at its core comes to Mexico’s Riviera Maya
This development of 8 family homes with community and sustainability at its core is part of an evolving masterplan for Tulum on Mexico’s Caribbean coast. The project by Holland Harvey Architects sets a new standard for environmentally conscious design on the Riviera Maya.
Studio Archetype
The footprint of the development is minimized with 60% of the site retained as permeable landscaping or natural jungle floor. The ground floor comprises singular stacked stone walls that support the upper levels. Made primarily of local limestone, the stacked stone walls include construction waste material from other developments in the area.
Studio Archetype
Traditional boundaries between inside and outside are reworked. The ground floor... En savoir plus
Projet • By OB Architecture Ltd • Salles d'exposition
SUPERCAR WORKSHOP
We were invited to design and deliver the refurbishment of a derelict workshop building in Hampshire to provide a headquarters for a British automotive company specialising in the servicing, restoration and racing of both modern and historic cars.
The clean and muted environment of the workshop provides a calm backdrop for the colourful array of supercars. Storage and parts are positioned on raised mezzanine areas to the side leaving a large double height area in the centre. A metal stair with cantilevered treads leads up to a break-out area at first floor, overlooking the work shop through a veil of timber louvers.
Photography: Martin Gardner En savoir plus








