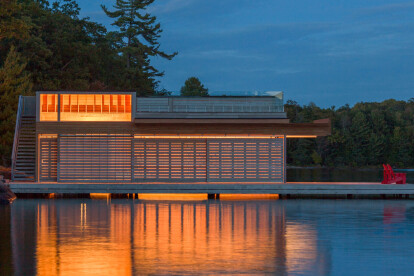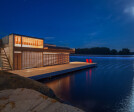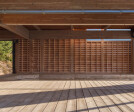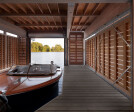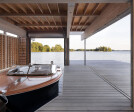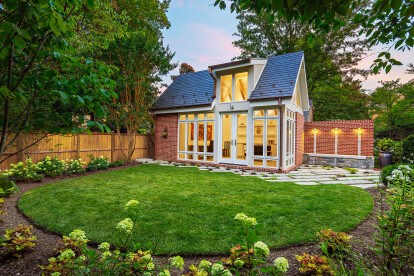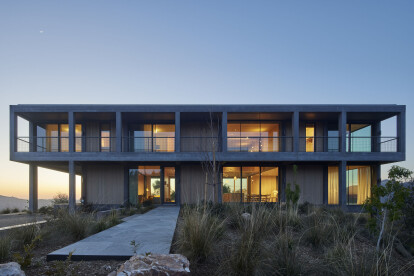Douglas fir
An overview of projects, products and exclusive articles about douglas fir
Projet • By Bohlin Cywinski Jackson • Maisons privées
Henry Island Guesthouse
Projet • By Turkel Design • Voies d'eau/zones humides
Lake Muskoka Boathouse
Projet • By Teass \ Warren Architects • Maisons privées
Aberfoyle Artist Retreat
Produit • By Chaunceys Timber Flooring • Engineered Douglas Fir Flooring
Engineered Douglas Fir Flooring
Produit • By QTD Ltd • British Grown Cladding
British Grown Cladding
Nouvelles • Nouvelles • 4 juil. 2022
Sonoma home by Mork-Ulnes Architects is defined by a strong concrete structural framework
Projet • By Christian Brailey • Maisons privées
Douglas Fir House
Nouvelles • Nouvelles • 5 juin 2022
Soaring aerial walkway welcomes passengers to the new International Arrivals Facility at Seattle-Tacoma Airport
Projet • By AC Höcek Architecture LLC • Maisons privées
100 Third / Hudson Valley
Projet • By De Matos Ryan • Terrains de jeux
Penfold
Projet • By Skidmore, Owings & Merrill SOM • Aéroports
International Arrivals Facility - SEA Airport
Projet • By ARCHMONGERS LLP • Bureaux
Bakkenbaeck London office
Projet • By deDraft • Maisons privées
CG Residence
Projet • By aanda + HYCArch • Maisons privées
Centered Home
Projet • By Loader Monteith • Maisons privées





