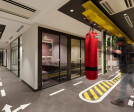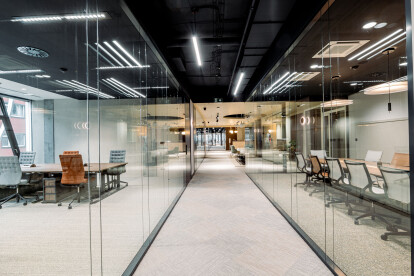Elegant office design
An overview of projects, products and exclusive articles about elegant office design
Projet • By OSO Architecture • Bureaux
Esalco Logistics
Projet • By Studio MBM • Bureaux
DL 1961 Headquarters
Projet • By Bean Buro • Bureaux
Luxury Retail Academy / Moulding Talent
Produit • By MILT_CZ • MiltDesign 2.0
MiltDesign 2.0
Space 1 Office on Tverskoy Boulevard
Projet • By Partner Design • Bureaux
Office Bacardi-Martini Ukraine
Kragelj HQ
Projet • By Studio 68/32 • Bureaux
Office V-V House
Projet • By Comelite Architecture Structure and Interior Design • Bureaux








































