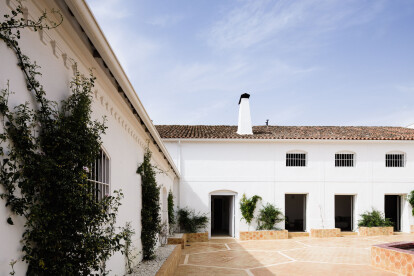Estate
An overview of projects, products and exclusive articles about estate
Nouvelles • Nouvelles • 14 mars 2023
EOVASTUDIO renovates a traditional family estate reviving the ingenuity of rural landscapes in Spain
S'élevant dans un paysage à couper le souffle et sans fin de chênaies-lièges et d'oliveraies écologiques de montagne à Monesterio en Espagne, La Hacienda Los Acepados est un domaine du XIXe siècle anciennement utilisé pour l'agriculture et l'élevage de bétail. EOVASTUDIO a entrepris le projet de rénovation pour répondre à la vision du propriétaire, qui souhaitait restaurer la beauté architecturale du domaine familial et l'intégrer au paysage environnant.
Fernando Alda Fotografía
La typologie du bâtiment est typique des constructions rurales de la région, avec des murs porteurs en briques et un toit inc... En savoir plus
Palmira Garden Hotel & SPA
The hotel was designed as a part of the recreational cluster and is adjacent to the monument of regional significance «Timokhovo Manor XIX» in Moscow region, Russia. On the one hand, it was necessary to create a modern building, which, on the other hand, should be organically combined with the architectural ensemble of the manor.
Caption
The restrictions to the protective zone of the cultural heritage object concerned the height, color decisions and architectural style — the absence of spires, towers and other protruding elements in the appearance of the building. Given these, we created a loft-style building with variable altitude and rolling roofs. The color solution is made in the range of the cultural herit... En savoir plus
Projet • By Woldon Architects • Expositions
New Venue Building at Grade I Listed Estate
Woldon Architects have developed an estate masterplan & designs for a new 750sqm venue building on a former stable yard at a Grade I listed house in Cheshire. The venue building is designed to support the estate’s wedding business and to host corporate and charity events.
Wedding Business ExpansionThere is a significant demand locally for large high-end wedding and event venues. Expectations of couples are high as they look for something special for their wedding day. So far, the client’s estate has hosted weddings in a temporary seasonal marquee, but with strong local competition and to grow the business, a more permanent and desirable offering was required. Woldon Architects developed a vision for a new venue and estate m... En savoir plus
Projet • By Woldon Architects • Successions
New House in Cotswolds AONB
Woldon Architects has successfully secured planning permission for a new house in the Cotswolds. The client brief is to provide a new house of c.6,000 sqft to sit comfortably within the historic character of this 18thC farmstead. The house is located and massed in order to augment the character of a site that consists of an impressive stone threshing barn, cottage and stables arranged around a yard.
The design takes the farmhouse vernacular of the seventeenth century as its starting point with a three-storey centre beneath steep gabled roofs of Cotswold stone tiles. A two-storey extension to the south provides master bedroom accommodation and reception spaces, establishing a fresh relationship to the surrounding landscaped gardens. Single... En savoir plus
Projet • By FABER GROUP • Successions
Silver
A luxury silver apartment in the art deco style, designed for aesthetes, intellectuals and art lovers of the early XX century. The owners of the apartment were inspired by the classics of the art deco era: Rene Lalique, Edgar Brandt and Emile-Jacques Ruhlmann, so they would like their interior as a synthesis of historical traditions and modern features. Central zone of the apartment is the guest area which is designed as an integrated space.
Lounge area with TV, separate dining room and kitchen are located in the great hall with panoramic views and a corner window. The block of private rooms is isolated to a maximum extent from guest area through a hall and corridor system. The main decorative line is a floral ornament, which can be trac... En savoir plus
Projet • By Giuseppe Colosimo • Maisons privées
Villa Al Manara
The undeveloped lots along Beach Road in Dubai’s Jumeirah Beach district offer an opportunity to nestle villas behind garden walls and help owners fulfill their dreams of a true 21st century home within a vast neighborhood of more traditional villas. However, with garden walls a normal entity, the “street appeal” of villas makes one look just like another. This is an opportunity for more conservative clients to build to their hearts’ desire. The Al Manara villa is a distinct example of modern architecture with a generous 10,000 GSF plan. The materials include ashlar patterned slate sliding, stain-less steel and broad expanses of glass to allow views and light to penetrate into the living areas of the villa. En savoir plus























