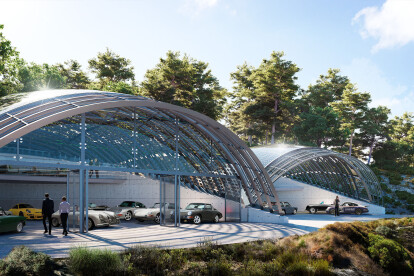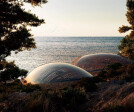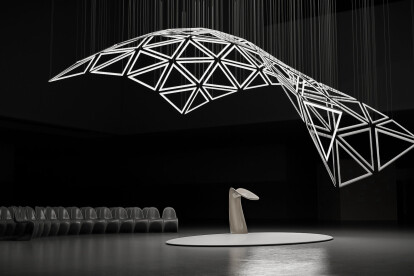Exhibition
An overview of projects, products and exclusive articles about exhibition
Projet • By AshariArchitects • Salles d'exposition
Rost Exhibition Pavilion
Projet • By Tens Atelier • Magasins
POPSOCKETS POP-UP Store
Projet • By Studio 3Mark • Expositions
Merlo, 60 anni di storia. Il percorso espositivo
Projet • By AshariArchitects • Centres d'exposition
Shiraz rost showroom
Projet • By Woods Bagot • Centres culturels
Te Pae Christchurch Convention Centre
Projet • By Beta Realities • Plans directeurs
Cuizhai Hydrogen Park
Projet • By KICK.OFFICE • Expositions
Démodé
Projet • By Agence Spatiale • Centres d'exposition
Le Studio
Projet • By Cukrowicz Nachbaur Architekten ZT GmbH • Églises
Suelchen Curch Bishop‘s Burial Vault
Nouvelles • Nouvelles • 12 mai 2023
Centre Pompidou hosts the largest retrospective on Norman Foster’s work
Projet • By Borgos Pieper • Côtes
Car Collector´s Pavillion
Projet • By The wall design studio • Centres d'exposition
Exhibition design for "ANUGA"
Produit • By Nuvist Architecture and Design • Meduza Lectern by Nüvist
Meduza Lectern by Nüvist
Projet • By Nuvist Architecture and Design • Salons professionnels
Okeana Multi-Use Structure by Nüvist
Projet • By Brigada • Expositions































































