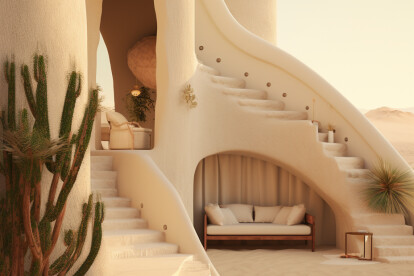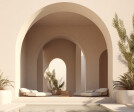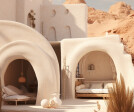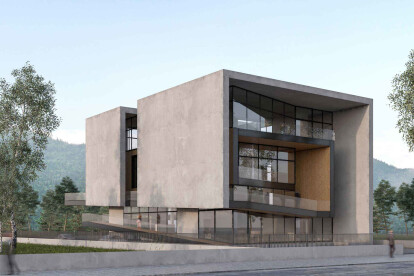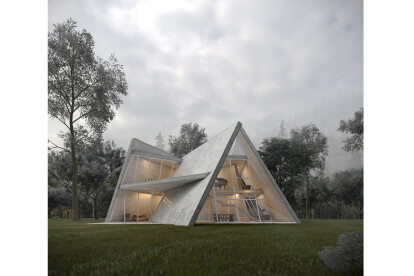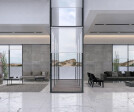Expensive villa design
An overview of projects, products and exclusive articles about expensive villa design
Projet • By mrtncl studio • Maisons privées
Villa BodrumV
Projet • By Cristina La Porta Studio • Maisons privées
Organic Villas in the Desert
Projet • By Harikrushna Pattani & Associates • Paysage résidentiel
Doctor's Villa Design in South Bopal
Projet • By MARLENE ULDSCHMIDT ARCHITECTS STUDIO • Maisons privées
Casa Arco Iris
Projet • By MASK architects • Appartements
“Villa G01” New Generation Luxury Villa
Projet • By mado architects • Maisons privées
SL Chelak Villa
Projet • By mado architects • Maisons privées
Chelak Villa
Projet • By mado architects • Maisons privées
Kelardasht Villa
Projet • By mado architects • Maisons privées
Sisangan Villa
Projet • By mado architects • Maisons privées
Alanya Vertical Villa
Projet • By mado architects • Maisons privées
Zarafshan Villa
Projet • By ARCH-1 • Maisons privées
Modern Villa K2 650 sq.m.
Projet • By ARCH-1 • Maisons privées
Modern Villa A2 in Jurmala
Projet • By ARCH-1 • Maisons privées
Modern Villa in Pilaite
Projet • By ARCH-1 • Maisons privées





