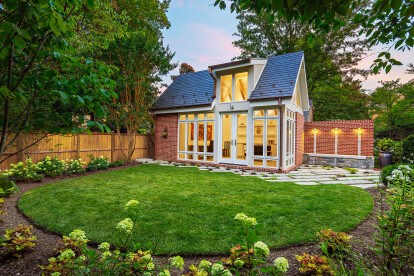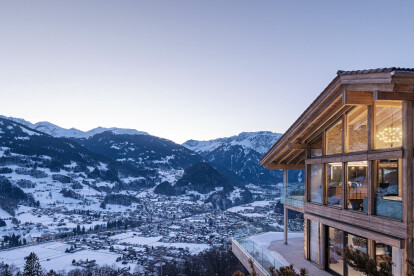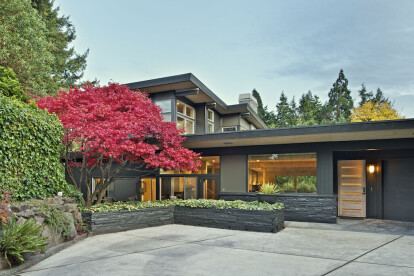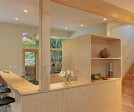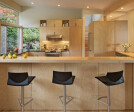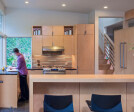Exposed beams
An overview of projects, products and exclusive articles about exposed beams
Colorado Old World Charmer
Projet • By Stanacev Granados • Maisons privées
Casa Primeriza
Projet • By Teass \ Warren Architects • Maisons privées
Aberfoyle Artist Retreat
Nouvelles • Nouvelles • 6 juil. 2022
Chalet D by monovolume architecture + design brings new life to alpine architecture
Projet • By Mitchell + Corti Architects • Appartements
Butterfly Maisonette
Projet • By Akb Architects • Maisons privées
Maison Glissade
Projet • By brg3s • Centres communautaires
Youth Villages - Bower Activity Center
Projet • By Tempelbau • Appartements
Cotto di te
Projet • By Space Group Architects • Maisons privées
The Old Spratts Factory
Projet • By The LADG (Los Angeles Design Group) • Maisons privées
House in Los Angeles 1
Projet • By CTA Design Builders • Maisons privées
Mid-Century Sanctuary
Projet • By L&L Luce&Light • Hôtels
Agrisuite Il Cedro
Projet • By L&L Luce&Light • Maisons privées
Private residence
Projet • By VSHD DESIGN • Maisons privées
The Ranch
Projet • By STUDIOTAMAT • Maisons privées










