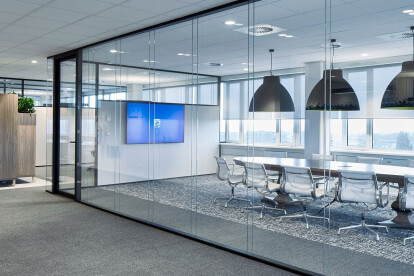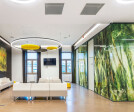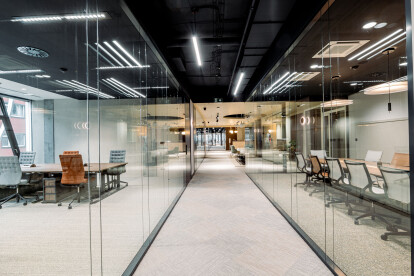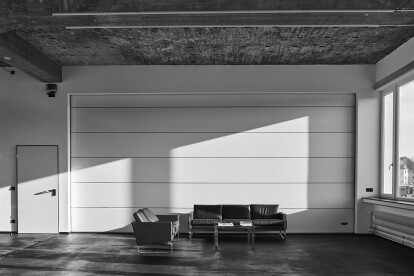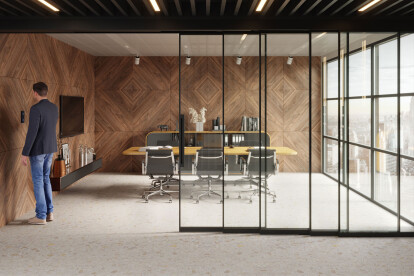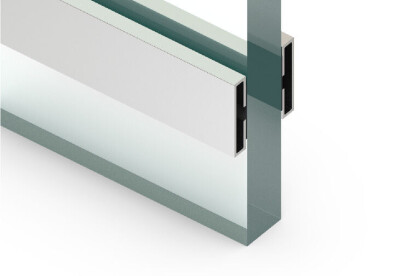Glass partition
An overview of projects, products and exclusive articles about glass partition
Projet • By Grande Interior Design • Bureaux
REGAL CITY
Nouvelles • Spécifications • 12 août 2022
Top 10 Trending Glazed Office Partitions
Private clinic Budapest
Produit • By Alumil S.A • SMARTIA P100 Slim
SMARTIA P100 Slim
Produit • By MILT_CZ • MiltDesign 2.0
MiltDesign 2.0
Produit • By Rolflex Netherlands BV • Cloison de Compact
Compact partition wall
Geo Incubator Brno
Citrix Prague
Aimtec Headquarters | Pilsen
Produit • By LINVISIBILE • Linea Pocket Door
Linea Pocket Door
Decathlon Prague Back Office
EPSILON Prague
Lenovo Offices in Bratislava
EXPO
Produit • By LIKO-S • MICRA Industrial | frameless partition | single glazed





