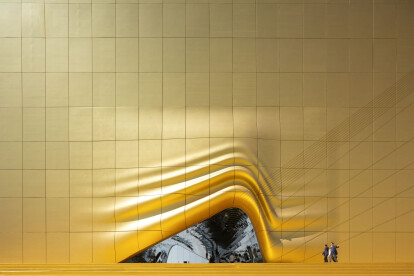GRC façade
An overview of projects, products and exclusive articles about GRC façade
Projet • By DAKO GRC • Bureaux
Block Karlín
Produit • By DAKO GRC • DAKO-GRC
DAKO-GRC
Projet • By STUDIO8 VIETNAM CO., LTD • Centres communautaires
Ho Chi Minh City Creative Startup Hub
Nouvelles • Spécifications • 12 sept. 2023
10 public buildings showcasing the range and elegance of GFRC rainscreens
Projet • By TARIK ZOUBDI ARCHITECTE • Écoles secondaires
concrete phrontistery
Projet • By INCLS (One Design) • Bureaux
Nanjing Hongfeng Tech Park, Plot A1
Projet • By PHASE3 • Centres commerciaux

























