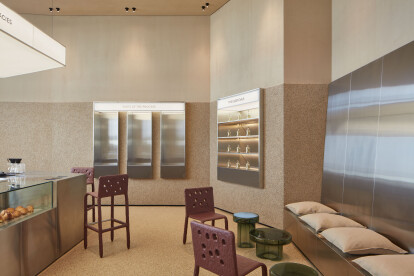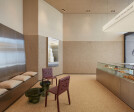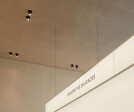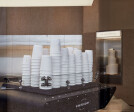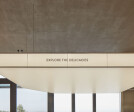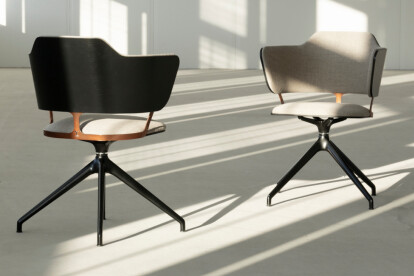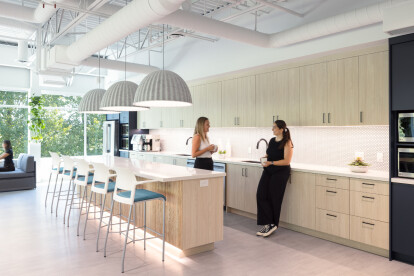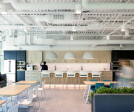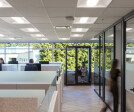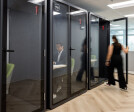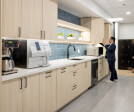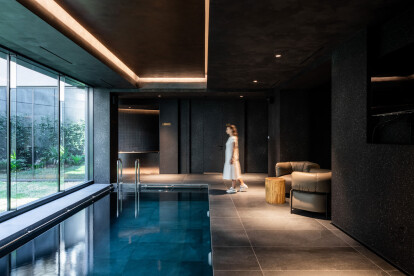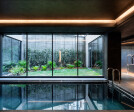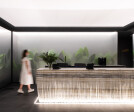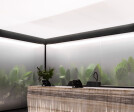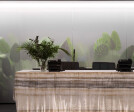#interiorarchitecture
An overview of projects, products and exclusive articles about #interiorarchitecture
The Sandbox, LA
Projet • By Tee Vee Eff • Restaurants
Cakeology
Projet • By Fast Space Design • Bureaux
KDDI Thailand
Projet • By Studio Thoughts per Meter • Bureaux
KPJ Workspace
Projet • By XStudio • Maisons privées
House T
Projet • By Cedrus Studio • Appartements
Kamran Residential Building
Projet • By Cedrus Studio • Appartements
Paramis Garden - Penthouse
Projet • By Cedrus Studio • Bureaux
Hyphen Office Building
Projet • By Wuxi Boweite Metal Co.,Ltd • Centres de distribution
Shanggang Banquet Hall
Projet • By Studio Jia • Pépinières
unity preschool
Projet • By 5AM Spatial Design Studio • Galeries d'art
Oever gallery
Produit • By Isku • MyFlow Meeting Chair
MyFlow Meeting Chair
Projet • By Wuxi Boweite Metal Co.,Ltd • Centres commerciaux
Wenzhou Mega city
Projet • By Aura Office • Bureaux
Xenon Pharmaceuticals
Projet • By AB+Partners • Centres de bien-être





