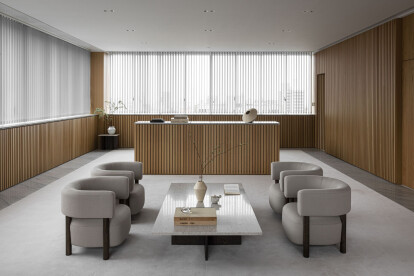Japanese interior
An overview of projects, products and exclusive articles about japanese interior
Projet • By Haven Space Design • Appartements
WA
Projet • By Studio Hazeldean • Appartements
e1
Projet • By Studio Hazeldean • Appartements
Paris Minimal
Nouvelles • Nouvelles • 9 août 2023
Nagano HQ embraces the concept of an all-day living room
Projet • By studio AEIOU • Appartements
INTERIOR OF THE MAISONETTE APARTMENT
Projet • By IN-EXPAT • Appartements

























