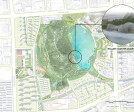Kuth ranieri
An overview of projects, products and exclusive articles about kuth ranieri
Projet • By Kuth Ranieri Architects • Zoos
Shishan Park - Rollercoaster Aviary
The Aviary Project is sited in Suzhou’s Lion Mountain Park at the foot of the mountain and on the edge of the lake. A new circular park promenade, 2 kilometers in length connects the Aviary with a variety of existing features and new social and poetic programs. Inspired by traditional Chinese ink paintings, the new form of the aviary, with Lion Mountain behind it, evokes the feeling of layered misty mountain range.A part of a larger master plan and revitalization for Lion Mountain Park in Suzhou China, this Aviary Project repurposes an abandoned rollercoaster into a 160,000 square-foot aviary. The existing rollercoaster structure is used as an armature to drape a new stainless-steel net enclosure to protect the curated wildlife. A series of... En savoir plus
Projet • By Kuth Ranieri Architects • Pavillons
Shishan Park - Pavilions
Kuth Ranieri was engaged by Tom Leader Studio Landscape Architecture to design several pavilions for Lion Mountain/Shishan Park in Suzhou, China. The pavilions offer amenities along the ring road that surrounds the historic mountain and adjacent lakes. They include the Flower Pavilion (a 4000 SF Tea House), the Lake Pavilion (1,000 SF), the Sports Pavilion (13,400 SF), and the Restroom Pavilion (a 2,000 SF prototype that will proliferate throughout the park). Each of these structures is distinct in its form, but are constructed from a common palette of natural materials and details, including local brickwork, wood roofing systems, and custom cruciform steel columns (a la Mies). They are designed to be contemporary while integrating with the... En savoir plus
Projet • By Kuth Ranieri Architects • Pavillons
sonoGROTTO
Tasked by Yerba Buena Center for the Arts and the San Francisco Planning Department to design new prototypes of spaces and activities on Market Street, to be displayed for three days during the Market Street Prototyping Festival, we created a space of respite on the busy sidewalk. sonoGROTTO is an experiment in using affordable, ubiquitous, and recyclable materials to create new, human-scaled spaces along the cavernous and over-scaled corridor of Market Street.It is composed of 235 cardboard tubes fastened together. The tubes were packed, trimmed to fit within a 10-foot cube, and carved to create seats, windows, and an oculus to view the sky above. The curved cuts on the linear tubes evoke stalactites and stalagmites, framing the sky while... En savoir plus
Projet • By Kuth Ranieri Architects • Musées
Randall Museum
A Joint Venture Project with Pfau Long ArchitectureThe exhibit areas and many public areas of the Randall Museum, a free science and art museum for San Francisco's children, have not been updated since the 32,000-square-foot building (originally designed by William Merchant) opened in 1951. Focusing on the San Francisco Bay Area’s cultures and environment, the museum is one of the city park department’s most popular facilities.A new “tree wall” of shaped glue-laminated timbers redefines the live animal exhibit area perimeter on the main floor. The designers flipped and alternated two shapes of glue-lam columns to create a series of bays within the wall that house study stations, live raptor cages, and vitrines. A graphic donor wall is incor... En savoir plus



















