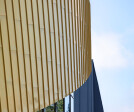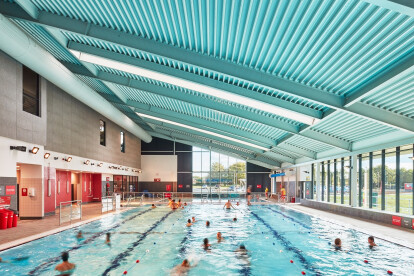Leisure centre
An overview of projects, products and exclusive articles about leisure centre
Projet • By Roberts Limbrick • Centres sportifs
Camberley Leisure Centre
Horizon Business and Leisure Campus
Projet • By Footprint Architects • Centres sportifs
Stokewood Leisure Centre
Projet • By Knauf Ceiling Solutions • Centres sportifs
Oldham Leisure Centre
Projet • By Knauf Ceiling Solutions • Centres sportifs
Waltham Forest Feel Good Centre
Projet • By Knauf Ceiling Solutions • Centres sportifs
Holly Hill Leisure Center
Projet • By UPA Italia by Paolo Lettieri Architects • Restaurants
































