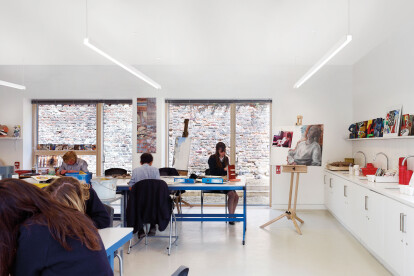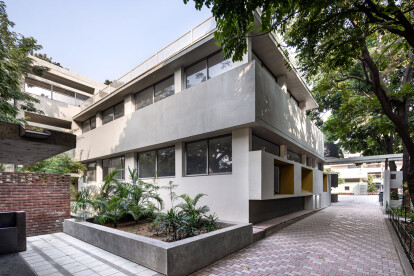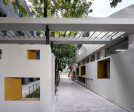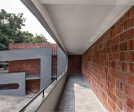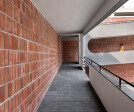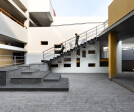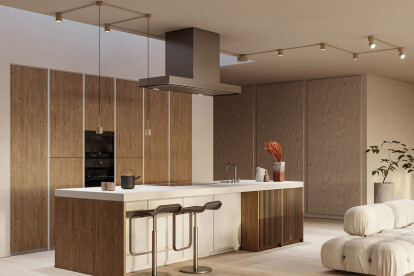#light
An overview of projects, products and exclusive articles about #light
Projet • By MDSzerbaty Associates Architecture, LLC • Écoles primaires
NYCPS Universal Physical Education Program
Projet • By MDSzerbaty Associates Architecture, LLC • Écoles primaires
Mosaic Pre-K Center at NY Hall of Science
Projet • By HAA&D • Appartements
C59
Projet • By andrea dragoni architetto • Cimetières
Extension of Valfabbrica cemetery
Projet • By Between the walls • Restaurants
Bon Bouquet Cafe
Projet • By HW Studio Arquitectos • Maisons privées
SHI HOUSE
Projet • By Reload Architecture • Bureaux
Chromaline HQ
Produit • By GLASFABRIK LAMBERTS • Thermolight
Thermolight
Projet • By 4site architects • Maisons privées
House Belaku
Produit • By MODENESE LUXURY INTERIORS • Royal Victorian Chandelier
Royal Victorian Chandelier
Produit • By Fluxwerx • Profile Mini
Profile Mini
Projet • By AMAN SOHAL • Écoles primaires
New Public School _ extention block
Pivot
Projet • By Expolight • Usines
Light Art Installation Dnipro Light Flowers
Projet • By FAKRO • Universités










































