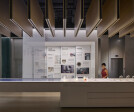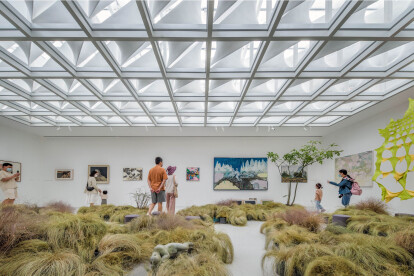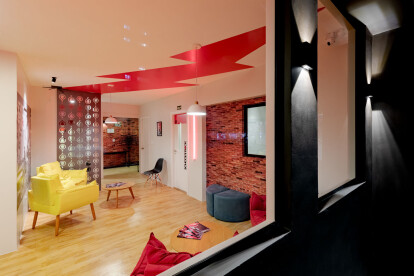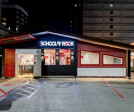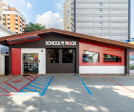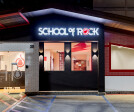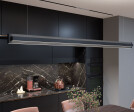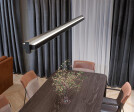Lighting design
An overview of projects, products and exclusive articles about lighting design
Produit • By Fluxwerx • Inbox Mini
Inbox Mini
Projet • By INMONI design • Appartements
Clubhouse Apartment
Projet • By QPRO • Cathédrales
CHURCH IN TUSHINO
AIRPORT. NOVY URENGOY
Projet • By COOOP. • Paysage résidentiel
Residential Tower, Dubai. Mixed-Use, UAE
Projet • By COOOP. • Plans directeurs
ARY Laguna, Karachi. Master Planning, Pakistan
Hotel, Lahore. Hospitality, Pakistan
Projet • By Seth Powers Photography • Bureaux
Hansgrohe InnovationParc, Shanghai
Nouvelles • Nouvelles • 21 déc. 2023
A grid of customized skylight modules creates a highly sculptural gallery ceiling
Projet • By Fluxwerx • Écoles secondaires
Jean Hofmann Center for Innovation
Voliere
Projet • By Studio ió Arquitetura • Ateliers
School of Rock Morumbi
Nouvelles • Nouvelles • 2 mai 2023
The best of Euroluce 2023 (part I)
Produit • By Luceplan • Alibel Lamp
Alibel Lamp
Projet • By HOKASU • Appartements



























