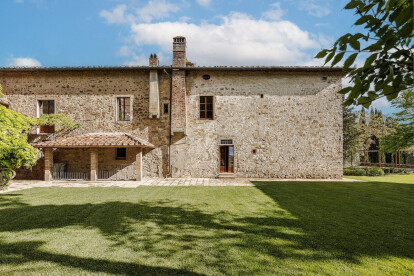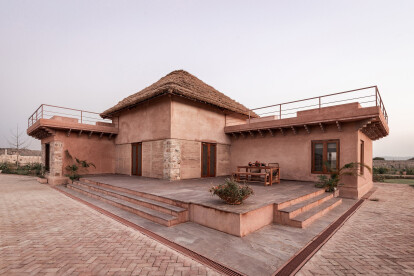Lime plaster
An overview of projects, products and exclusive articles about lime plaster
Projet • By earthscape studio • Maisons privées
Into The Wild
Projet • By Spacedge Designs • Maisons privées
OPENHOUSE
Projet • By Iterare arquitectos • Pépinières
Nursery school
Nouvelles • Nouvelles • 30 juin 2023
Pierattelli Architetture revives a 12th-century episcopal complex into a contemporary boutique hotel in Tuscany
Nouvelles • Spécifications • 26 mai 2023
10 striking homes with decorative plaster exteriors
Nouvelles • Nouvelles • 26 oct. 2022
Mud House by Sketch Design Studio redefines modern vernacular in Alwar in Rajasthan
Projet • By DENIZEN WORKS • Logement
BARN B
Projet • By Pietra Alborno Architect • Maisons privées
Casa LJ
Projet • By Atelier Barda architecture • Maisons privées
Maison Gauthier
Produit • By LA CALCE DEL BRENTA • ZER04

































