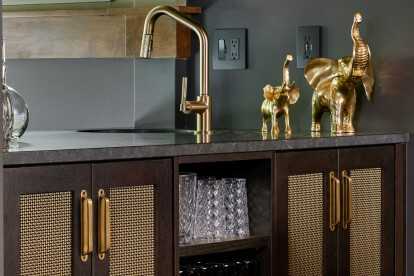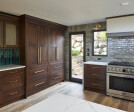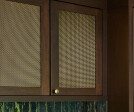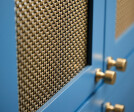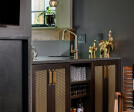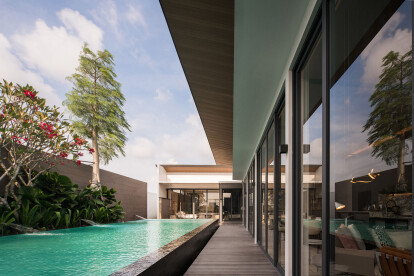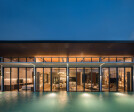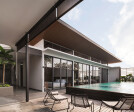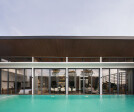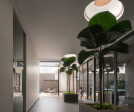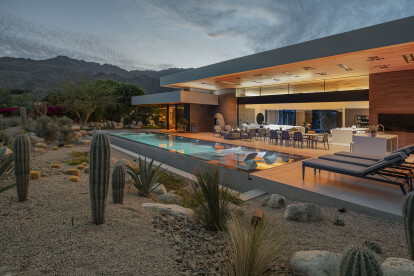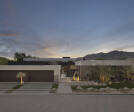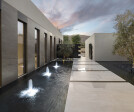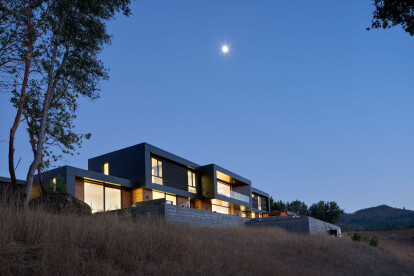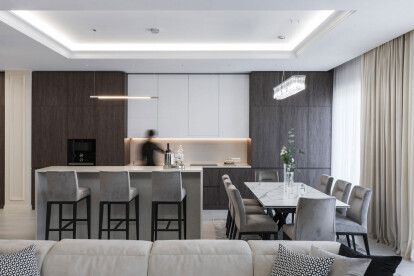Luxury home design
An overview of projects, products and exclusive articles about luxury home design
Projet • By Harikrushna Pattani & Associates • Maisons privées
25000 Sq.ft. Twin Bungalow At Science City Road
Projet • By STUDIOMINT • Maisons privées
Green-halt
Stone Pier
Projet • By Banker Wire • Appartements
Mercer Island Cabinetry
Projet • By Whipple Russell Architects • Maisons privées
Benedict Canyon 2023
Projet • By HYJA • Maisons privées
Urban Villas
Projet • By Whipple Russell Architects • Logement
Bighorn
Projet • By Signum Architecture • Logement
Downtempo
Projet • By Alan Blakely Architectural Photography • Maisons privées
Houston Estate Home
Projet • By IONS DESIGN • Paysage résidentiel
Mansion Architecture and Landscape Design
Projet • By Planet Design & Associates • Maisons privées
Accord House
Projet • By AB+Partners • Appartements
ARMN Apartment
Projet • By IONS DESIGN • Maisons privées
Timeless bedroom interior
Projet • By Barovier&Toso • Maisons privées
PRIVATE RESIDENCE
Projet • By Comelite Architecture Structure and Interior Design • Maisons privées















