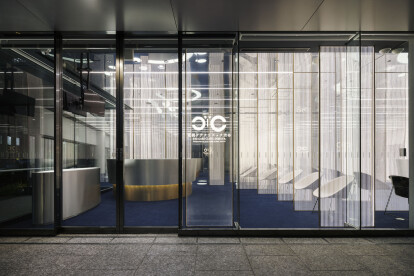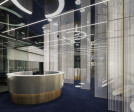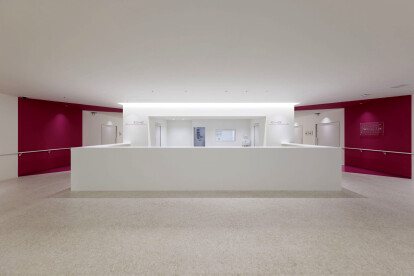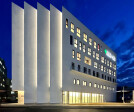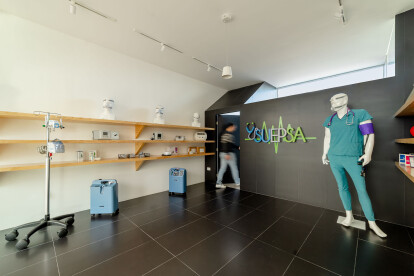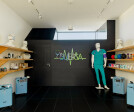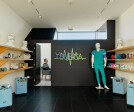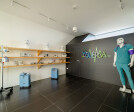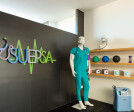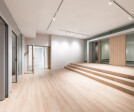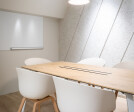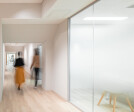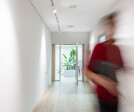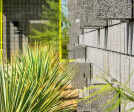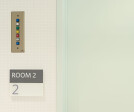Medical
An overview of projects, products and exclusive articles about medical
Projet • By pejman tayebi • Hôpitaux
Dermis skin-care clinic
Projet • By pejman tayebi • Hôpitaux
mehr clincal lab
Projet • By PLASMA STUDIO • Hôpitaux
SEMPERVIVUM
Projet • By KTX archiLAB • Hôpitaux
LuxLinea
Projet • By KTX archiLAB • Hôpitaux
Daiichi Hospital
Projet • By ZD Architecture • Hôpitaux
Local MAC
Projet • By van der Architects • Bureaux
WoC Tokyo
Projet • By Spark Chicago • Bureaux
Medline
Projet • By Nadel Architecture + Planning • Bureaux
El Centro Medical Office Building
Projet • By Himematsu Architecture Inc. • Hôpitaux
Tanaka Dental Clinic
Projet • By assemblageSTUDIO • Bureaux
Acero Dental Office
Produit • By Keilhauer • Sky Stool
Sky Stool
Projet • By Abramson Architects • Hôpitaux
Cedars-Sinai 1919 SMB Medical Office
Projet • By ELLIPSIS Architecture • Bureaux
CDAM
Projet • By Söhne and Partner Architects • Laboratoires















