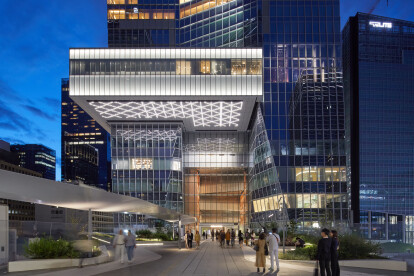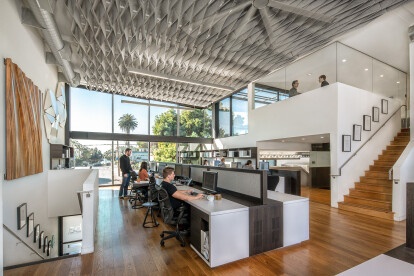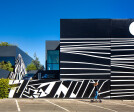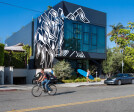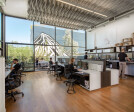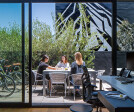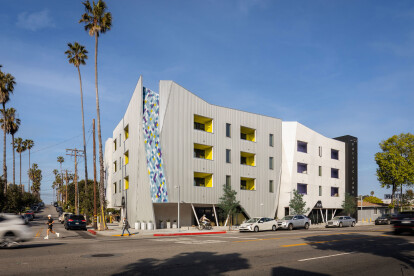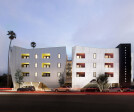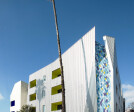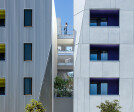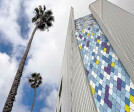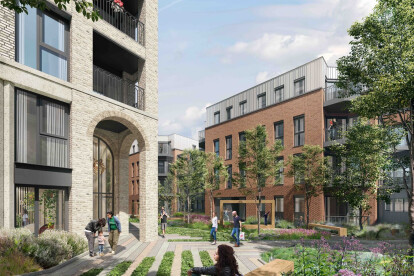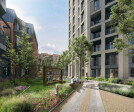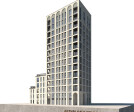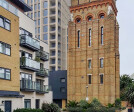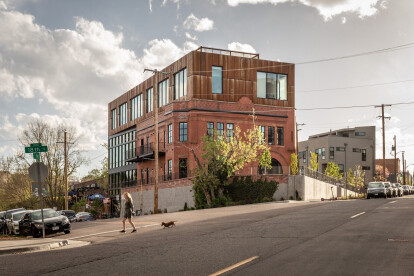Mixed use building
An overview of projects, products and exclusive articles about mixed use building
Projet • By MZNO • Galeries d'art
Edifício Gamboa / Asfalto
Projet • By TCHOBAN VOSS Architekten • Bureaux
coe48
Nouvelles • Nouvelles • 8 oct. 2024
Archello Awards 2024 Longlist – Mixed Use Building of the Year
Projet • By URLO Studio • Magasins
OLVIA
Projet • By Cro&Co Architecture • Bureaux
Connexion CNIT Eole
Projet • By Todot Architects and Partners • Logement
Round Roofs Residence
Nouvelles • Nouvelles • 7 févr. 2024
Pointed bricks enhance the facade and presence of a new housing and retail project in Romainville
Nouvelles • Nouvelles • 31 oct. 2023
OMA unveils its first high-rise in Tokyo – The Toranomon Hills Station Tower
Projet • By BA Collective • Bureaux
Main and Hollister Live/Work
Projet • By Patrick Tighe Architecture • Logement
Pacific Landing
Projet • By GRID Architects & Interiors • Appartements
Belvedere Gardens
Projet • By GRID Architects & Interiors • Paysage résidentiel
Repton Gardens
Projet • By GRID Architects & Interiors • Plans directeurs
Brunel Street Works
Projet • By GRID Architects & Interiors • Espaces verts urbains
Kennington Stage
Nouvelles • Nouvelles • 27 nov. 2022



























