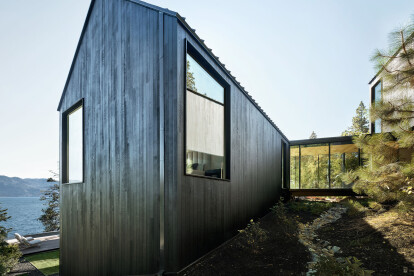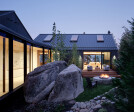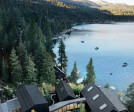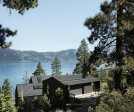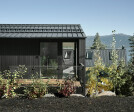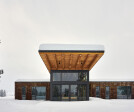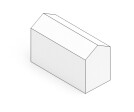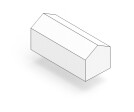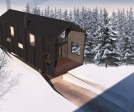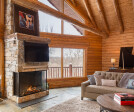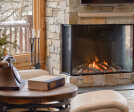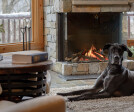Modern cabin
An overview of projects, products and exclusive articles about modern cabin
Projet • By RO | ROCKETT DESIGN • Maisons privées
LAKE TAHOE | CABIN(S)
Projet • By Prentiss Balance Wickline Architects • Maisons privées
Chewuch River
Projet • By Prentiss Balance Wickline Architects • Maisons privées
Copper Harbor
Projet • By Lloyd Architects • Maisons privées
Powder Mountain Cabin
Projet • By Evoke International Design • Maisons privées
Whistler House
Projet • By David Coleman Architecture • Maisons privées
Bear Run Cabin
Projet • By Montgomery + Townsend Architecture Design • Maisons privées
Park City Residence
Projet • By European Home • Paysage résidentiel
