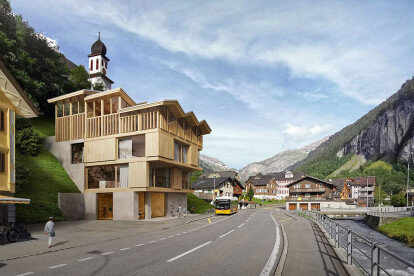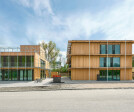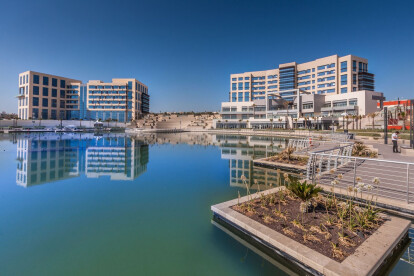Multifunctional building
An overview of projects, products and exclusive articles about multifunctional building
Projet • By E-ARCH • Logement des étudiants
Campus 90
Next Collection
Nouvelles • Nouvelles • 10 juil. 2023
The Swiss House is a novel reinterpretation of traditional Swiss architecture
Projet • By CHYBIK + KRISTOF ARCHITECTS & URBAN DESIGNERS • Galeries d'art
Pearl Gallery
Projet • By Angelo Luigi Tartaglia • Hôtels
Multifunctional hotel complex
Projet • By lechner & lechner architects • Salles de concert
multimedia chapter house
Projet • By Dietrich Untertrifaller • Bureaux
Rubina
Projet • By Stanislav Fiala • Centres d'exposition
Komunardů XXXV
Projet • By CERAMICHE KEOPE • Bureaux








































