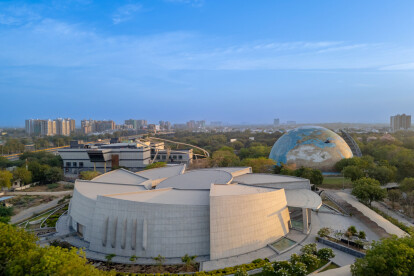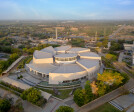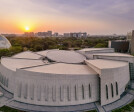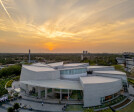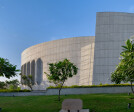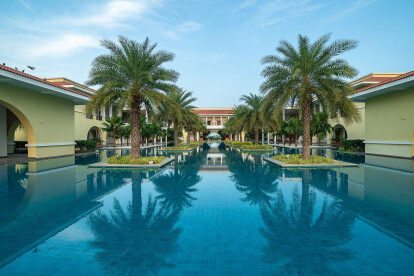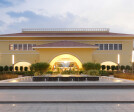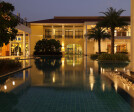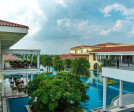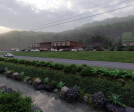Nature
An overview of projects, products and exclusive articles about nature
Projet • By PAN- Projects • Hôtels
Earthboat
Projet • By Studio 3A • Restaurants
Lagoa Santo Andre
Projet • By Studio Neta • Pavillons
Smokehouse
Projet • By Studio Neta • Logement
Sycamore Glen
Projet • By STD Design Consultant • Restaurants
Aqua Jardin
Projet • By Moriyama Teshima Architects • Centre de Visiteurs
Rouge Park Visitor, Learning, and Community Centre
Projet • By ATG Design • Maisons privées
Cypress Residence
Projet • By tara Architekten • Hôtels
Hotel Saltus
Casa Bosques
Projet • By INI Design Studio • Centres culturels
Aquatic Gallery at Science City, Ahmedabad
Projet • By INI Design Studio • Plans directeurs
The Belvedere Golf & Country Club at Shantigram
Projet • By ECCE GROUP • Rural
NIRVANA LIVING VILLAGE
Projet • By UPA Italia by Paolo Lettieri Architects • Hôtels
ISTISU Hotel
Projet • By Helen & Hard • Hôtels











































