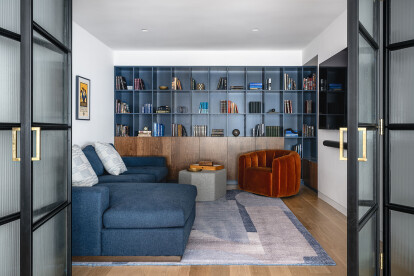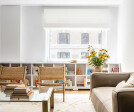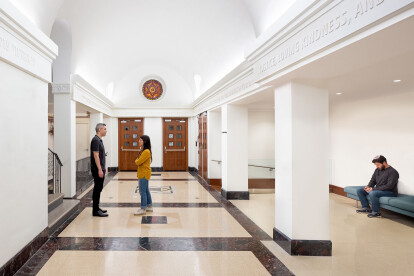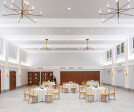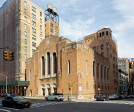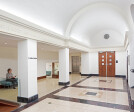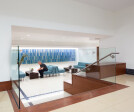New york city
An overview of projects, products and exclusive articles about new york city
Projet • By S4A | Space4Architecture • Appartements
West 57th Street Apartment
Projet • By S9 Architecture • Centres communautaires
Pier 57
Projet • By GALLERY KBNY • Appartements
Manhattan Classic 8 Pre-War Apartment Renovation
Projet • By GALLERY KBNY • Appartements
Manhattan Condo Renovation
Projet • By GALLERY KBNY • Appartements
Co-Op Apartment Combination Greenwich Village
Projet • By GALLERY KBNY • Appartements
Upper East Side Co-Op Renovation
Projet • By GALLERY KBNY • Appartements
Full Renovation Of Pre-War Co-op In Manhattan
Projet • By Spacesmith • Universités
John A. Paulson Center
Projet • By Studio ST Architects • Appartements
Riverside Drive Apartment
Projet • By RESOLUTION: 4 ARCHITECTURE • Appartements
Fifth Avenue Pied-À-Terre
Projet • By Studio ST Architects • Synagogues
Ansche Chesed Synagogue
Projet • By PJCArchitecture • Appartements
West 79th Street
Projet • By Bergmeyer • Magasins
Wilson Sporting Goods NYC Pop-Up Experience
Projet • By S4A | Space4Architecture • Appartements
West 67th Street Apartment
Projet • By S4A | Space4Architecture • Maisons privées








































