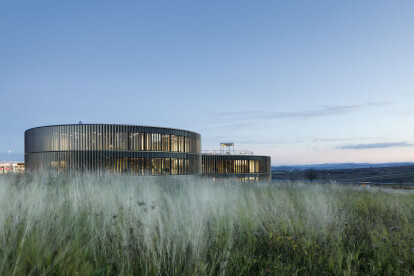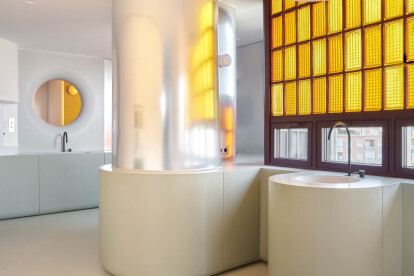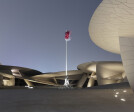Organic architecture
An overview of projects, products and exclusive articles about organic architecture
Projet • By Conner + Perry Architects, Inc. • Boîtes de nuit
Club James (aka Goldstein Entertainment Annex)
Projet • By Artemis Interior • Appartements
Jungle Palazzo
Projet • By Artemis Interior • Appartements
Mediterranean Penthouse
Nouvelles • Archello Awards • 22 déc. 2023
Science-informed MAM Competence Center selected as Office Building of the Year
Nouvelles • Détail • 27 juil. 2023
Detail: A retro-futuristic duplex renovation in iconic Torres Blancas
Projet • By LOCALARCHITECTURE • Hôpitaux
La Corbière
Projet • By Salagnac Arquitectos • Écoles primaires
Waldorf School Casa de lasEstrellas
Projet • By Conner + Perry Architects, Inc. • Maisons privées
Rustic Canyon Residence
Projet • By Hames Sharley • Centres commerciaux
Karrinyup Shopping Centre
Projet • By 314 Architecture Studio • Maisons privées
H303
Projet • By Esrawe Studio • Salles d'exposition
Grupo Arca Guadalajara
Projet • By Archi-Tectonics • Magasins
PORTS1961 Shanghai: Flagship
FC-Campus
Projet • By Koichi Takada Architects • Magasins
The Gift Shop And Children’s Gift Shop
Projet • By GG-loop • Maisons privées


































































