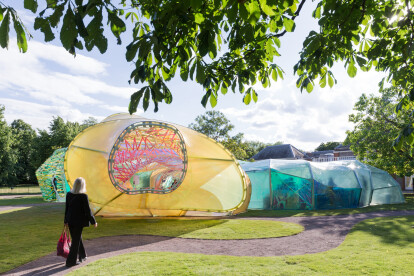Peter zumthor
An overview of projects, products and exclusive articles about peter zumthor
Projet • By LOUD Architecture & Interior Design • Maisons privées
Hackney House
Projet • By DXA studio • Logement
280 St Marks
Projet • By Peter Zumthor & Partner • Pavillons
Serpentine Gallery Pavilion 2011
Projet • By Rodrigo Simão Arquitetura • Maisons privées
House in Correas
Projet • By Peter Zumthor & Partner • Maisons privées
Secular Retreat
Projet • By Elliott Architects Ltd. • Maisons privées
The Dell
Projet • By Peter Zumthor & Partner • Parcs/jardins
Fondation Beyeler’s extension
Projet • By Simona Pribeagu Schmid • Maisons privées
Two Houses in Leis
Projet • By Peter Zumthor & Partner • Maisons privées
The Leis Houses (Zumthor Vacation Homes)
Headquarters WDR mediagroup
Balancing Barn
Produit • By HBF TEXTILES • Honest
Honest
Projet • By MIEL Arquitectos • Restaurants
AIUEnO Restaurant
Projet • By Selgas Cano Arquitectos • Pavillons
Serpentine Pavilion 2015
Projet • By Peter Zumthor & Partner • Chapelles






































































