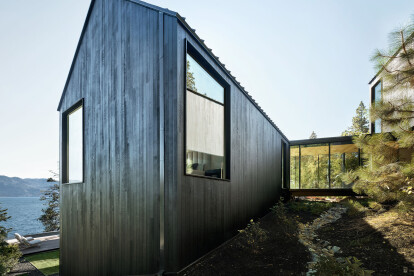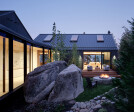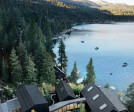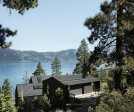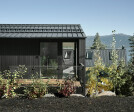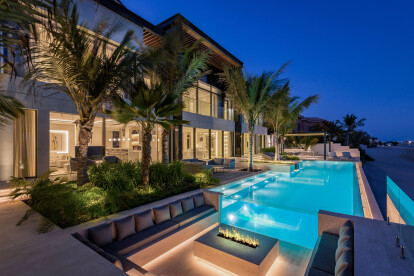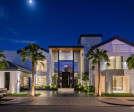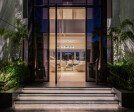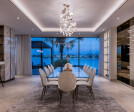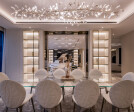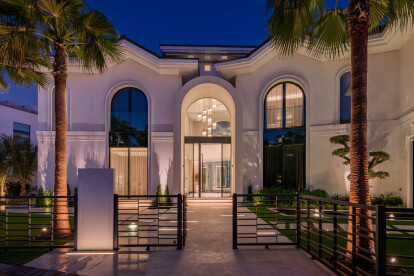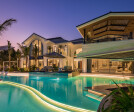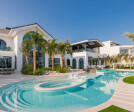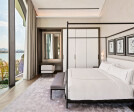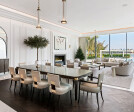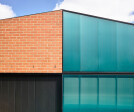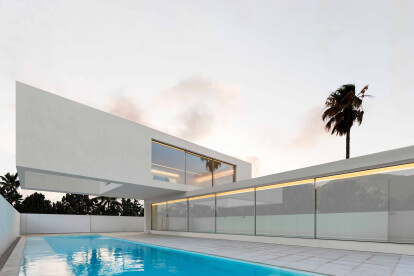Pool
An overview of projects, products and exclusive articles about pool
Projet • By RO | ROCKETT DESIGN • Maisons privées
LAKE TAHOE | CABIN(S)
The Pool
Projet • By XBD Collective • Maisons privées
Casa del Sol
Projet • By XBD Collective • Maisons privées
Riviera
Projet • By Jackson Clements Burrows Architects • Maisons privées
Laneway Terrace
Projet • By Lorenz Ateliers • Pépinières
ON 239
Projet • By xzoomproject • Maisons privées
Modern twin villa design Saudi Arabia
Projet • By Clear Lighting • Piscines
Rosewood main Pool
Projet • By Cerámica Mayor • Maisons privées
Proyecto Terraza Marengo
Projet • By Cerámica Mayor • Hôtels
Grand Blue Villas
Projet • By Cerámica Mayor • Hôtels
Yours Boutique Hotel
Projet • By RESOLUTION: 4 ARCHITECTURE • Maisons privées
Hudson River House
Projet • By Clear Lighting • Piscines
Kuwait Pool
Nouvelles • Nouvelles • 18 janv. 2021
House of Sand is designed for the coastal landscape of Valencia
Projet • By Gronych + Dollega Architekten • Paysage résidentiel
