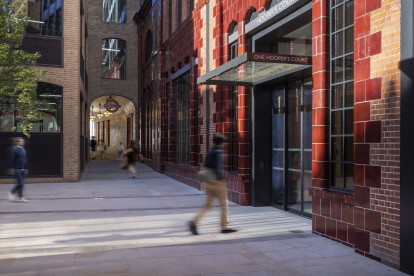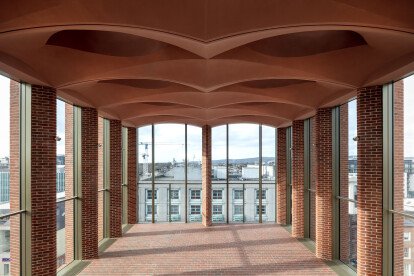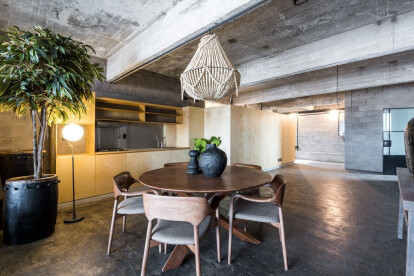Regeneration architecture
An overview of projects, products and exclusive articles about regeneration architecture
Nouvelles • Nouvelles • 28 mai 2024
C.F. Møller Architects demonstrates importance of evidence-based architecture to providing therapeutic mental health services
Projet • By GRID Architects • Appartements
The Residence
Projet • By GRID Architects • Paysage résidentiel
Snow Hill Wharf
Nouvelles • Nouvelles • 3 août 2023
Studio Farris Architects’ Zottegem residential project integrates contemporary and historic architecture
Nouvelles • Nouvelles • 12 juil. 2023
Fletcher Priest Architects completes phase one of London’s historic Knightsbridge Estate regeneration
Nouvelles • Détail • 18 mai 2023
Detail: Red brick and vaulted ceilings scrum together in the International Rugby Experience
Projet • By Nissen Richards Studio • Magasins
Watford High Street
Nouvelles • Nouvelles • 1 sept. 2020



















