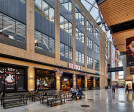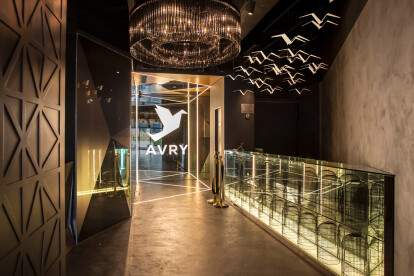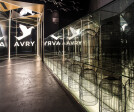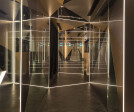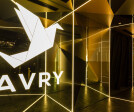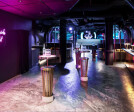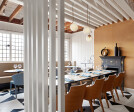Restaurant + bar design
An overview of projects, products and exclusive articles about restaurant + bar design
Projet • By GEO_ID • Restaurants
SANKAI
Nouvelles • Nouvelles • 7 nov. 2022
Buena Vida by Core architecture+design offers a verdant dining experience
Projet • By BWM Designers & Architects • Restaurants
Der gute Fang – Fischbar
Projet • By Karv One Design • Centres communautaires
the rhythm
Projet • By Phoenix Wharf • Bars
Bristol Loaf at Bristol Beacon
Projet • By McIntosh Poris Architects • Bars
Kid Rock’s Made in Detroit
Projet • By McIntosh Poris Architects • Bars
District Market
Jan Olbracht Browar Staromiejski
Projet • By Saniya Kantawala Design • Restaurants
Bar Stock Exchange
Projet • By Clayton Korte • Restaurants
Southerleigh
Grand Hotel Post-Plaza
Projet • By Chromed Design Studio • Bars
Social
Projet • By Elliot James Pte Ltd • Bars
Avry nightclub
Projet • By 32mq design studio • Bars
coco retro
Projet • By FORM • Restaurants

















