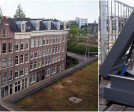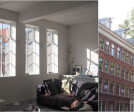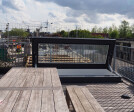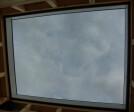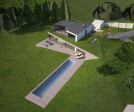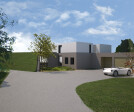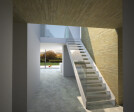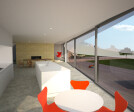Rooflight
An overview of projects, products and exclusive articles about rooflight
Nouvelles • Nouvelles • 19 nov. 2020
Light plays a central role in Steven Holl’s Houston Museum of Fine Arts expansion
Nouvelles • Nouvelles • 19 oct. 2020
Crystallized forms generate dynamic spaces at the Yingliang Stone Natural History Museum
Projet • By Mustard Architects • Maisons privées
Raw House
Projet • By Glazing Vision Europe • Maisons privées
Horsefield House
Produit • By THE ROOFLIGHT CO. • Neo® Roof Window
Neo® Roof Window
Projet • By Glazing Vision Europe • Maisons privées
Knitters House
Projet • By Glazing Vision Europe • Maisons privées
Private property in Southgate, North London
Projet • By Glazing Vision Europe • Maisons privées
Private Property, Richmond Park
Projet • By Glazing Vision Europe • Appartements
Rooftop access Amsterdam loft
Projet • By Glazing Vision Europe • Logement
Traditional townhouse in Scheveningen
Projet • By SOUP Architects • Côtes



























