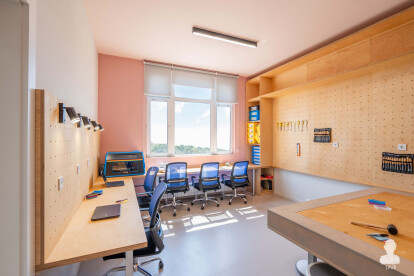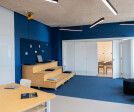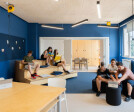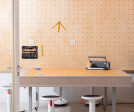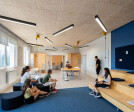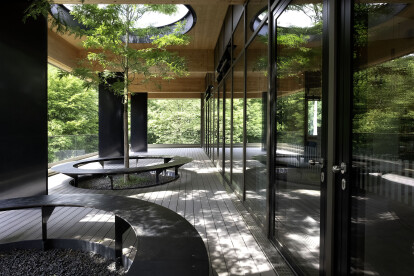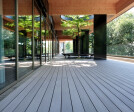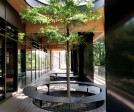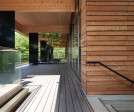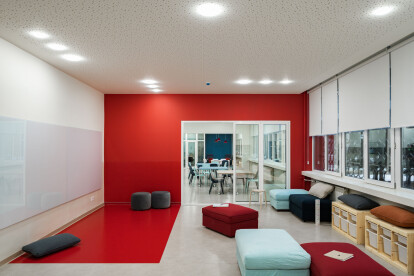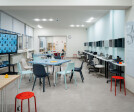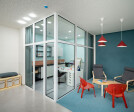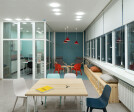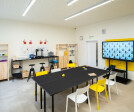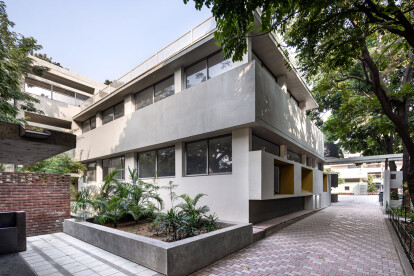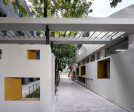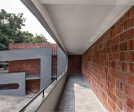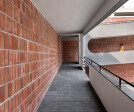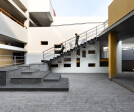#school
An overview of projects, products and exclusive articles about #school
Projet • By VON M • Écoles primaires
Grundschule Fuchshofstraße
Projet • By Fuse Architects • Écoles primaires
KCCS
Projet • By Lusio • Écoles primaires
“Next level” STEM Hub
Projet • By Sangrad + AVP • Pépinières
SREDIŠĆE EDUCATIONAL COMPLEX
Projet • By Archisbang • Pépinières
GIU_GIURIA NURSERY AND KINDERGARTEN
Projet • By Archisbang • Écoles secondaires
PAN_PANZACCHI SECONDARY SCHOOL
Projet • By Archisbang • Pépinières
AVC_VALCHIUSA NURSERY AND KINDERGARTEN
Projet • By Archisbang • Écoles secondaires
CVR_CAVAION SECONDARY SCHOOL
Projet • By Archisbang • Pépinières
CSV_SAN VITTORE KINDERGARTEN AND PRIMARY SCHOOL
Projet • By Archisbang • Écoles secondaires
GCO_ COSSATO HIGH SCHOOL
Projet • By MYDECK • Écoles secondaires
Gymnasium Neubiberg
Projet • By Lusio • Écoles primaires
Math Hive STEM Center
Projet • By CP Kukreja Architects • Écoles primaires
Iconic School
Projet • By Rush Wright Associates • Écoles secondaires
St Columba's College
Projet • By AMAN SOHAL • Écoles primaires










