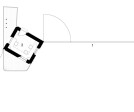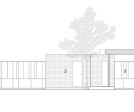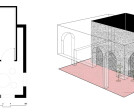Shroffleòn
An overview of projects, products and exclusive articles about shroffleòn
Projet • By SHROFFLEóN • Espaces verts urbains
KHAR GYMKHANA
Projet • By SHROFFLEóN • Logement
2X BOISAR
Projet • By SHROFFLEóN • Logement
J TERRACE
Projet • By SHROFFLEóN • Usines
GMM PFAUDLER FACTORY
Projet • By SHROFFLEóN • Logement
APARTMENT 601
Projet • By SHROFFLEóN • Logement
APARTMENT 901
Projet • By SHROFFLEóN • Expositions
SHROFFLEóN X TOIDX
Projet • By SHROFFLEóN • Paysage résidentiel
HOUSE OVERLOOKING THE TRAINS
Projet • By SHROFFLEóN • Appartements
HALF ARC HOUSE
Projet • By SHROFFLEóN • Bureaux
GMM PFAUDLER HEADOFFICE
Projet • By SHROFFLEóN • Logement
MY COUSINS HOUSE
Projet • By SHROFFLEóN • Appartements
76TH SOUTH AVENUE
Projet • By SHROFFLEóN • Logement































































