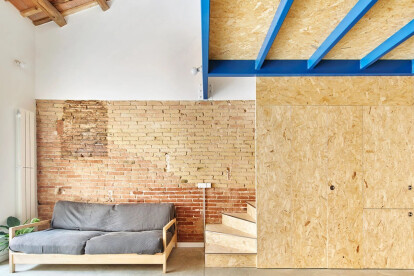Spacious family home
An overview of projects, products and exclusive articles about spacious family home
Projet • By Echo: Design + Architecture, P.C • Logement
Dubai Hills Ultra Modern Residence
The sprawling interior creates several gallery areas for the owner’s expansive collection of original works including many sculptures to be exhibited on their own.
Caption
Caption
Caption
Each elegant and simple moment of luxury and opulence has its own impact without being overwhelmed or oversaturated by each other.
Caption
Caption
Caption
In all this residence includes: 5 suites, live-in quarters, 3 lounges, dining room, custom marble stair, show and chef kitchen.
Caption
Caption
The residence exterior also features a lap pool, outdoor dining, extended patio lounge, and a guest house in development.
Caption
Caption
En savoir plus
Nouvelles • Nouvelles • 13 avr. 2022
Vallribera Arquitectes transform a single-storey row house in Vallès into a spacious family home
This project by Vallribera Arquitectes sees the clever transformation of a single-storey row house in Vallès, Spain, into a spacious family home. The footprint of the project remains unchanged, however, as the family required additional floor area the architects looked to the high vaulted roof space as a way to harness additional space at the mezzanine level.
José Hevia
The kitchen/living area, parents’ bedroom and bathroom are all on the lower level, while the children’s room, study area and an additional bathroom are dedicated to the mezzanine level.
José Hevia
In addition to adding space through the new mezzanine, the thermal performance of the roof, facades, floor and party wall e... En savoir plus
Projet • By Whipple Russell Architects • Maisons privées
Bundy Drive
Simon Berlyn
Conception pour la Vie de Style Resort
Notre projet Bundy Drive de trois acres, réalisé en collaboration avec Ramtin Ray Nosrati de Huntington Estates Properties, regorge certainement de divertissements et d'équipements souhaitables qui ramènent la vie de villégiature à la maison. Tout cela nécessite une grande maison, donc notre objectif de conception, encore une fois, est de maintenir un lien humain malgré une large toile. Nous créons des connexions visuelles entre plusieurs niveaux, et même sur de grands volumes, afin que les gens ne se retrouvent pas isolés dans un couloir sombre.
Simon Berlyn
Simon Berlyn
En créant des coulo... En savoir plus










