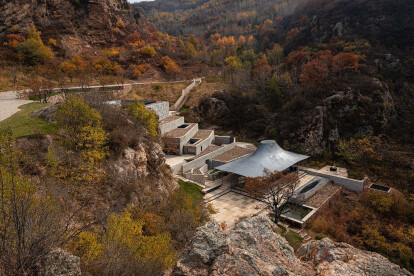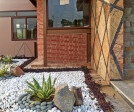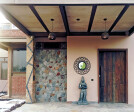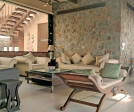Stone masonary
An overview of projects, products and exclusive articles about stone masonary
Projet • By Bassetti Architects • Bars
Walla Walla Steak company
Woodinville is a small, up-and-coming town half an hour northeast of Seattle with a population of 14,000. In 2001, the town proposed a civic campus project to enhance the burgeoning community’s existing character and charm. The project, currently known as the School House District, centers around the Old Woodinville School House in existence since the 1900s. Bassetti was contracted to highlight and maintain the historic character of the Old Woodinville School House while reworking its aged interior to accommodate a shared space between Walla Walla Steak Co. and Crossbuck Brewing.
Moris Moreno
Restoration of the schoolhouse included masonry repair and repointing, window glazing and sashes repair, and updates to the existing Woodi... En savoir plus
Nouvelles • Nouvelles • 26 janv. 2023
Atelier Deshaus translates the topography of Jinshanling into a tranquil stone cloister
Tucked away in the valley of Jinshan Mountain in Laowa village, China, the Upper cloister designed by Atelier Deshaus is a contemporary stone temple built for meditation and introspection. The structure blends seamlessly into the topography through its stepped configuration and stone exteriors, complementing the ancient Great Wall, seen in the distance.
Jonathan Leijonhufvud
A new meditation hall emerges as a light and slender structure, marking the line of sight between the historical monument and the new construction. The upper cloister seeks to create an intrinsic moment through the environment and the opening and closing of space, from the upper entrance courtyard to the lower open meditation hall.
Tian Fangfang... En savoir plus
Nouvelles • Nouvelles • 15 nov. 2022
Studio Zhu Pei embraces stone volumes and concrete curves in the Zibo OCT art centre
Located in the Zhangdian district on the city outskirts, the Zibo OCT Art Centre draws cues from traditional Chinese culture. Designed by Studio Zhu Pei, the cultural complex is an introverted structure with a central courtyard.
XIA ZHI PICTURES
The ring-shaped structure responds to the climate via its porous form and large roof overhangs. The courtyard, perceived as a void, can transform into a bustling place where social gatherings and activities unfold.
Jin Weiqi
A rustic and raw material palette of concrete and stone masonry dictates the architecture. The roof was built by pouring fair-faced concrete on site while the stone masonry is laid using a local technique practised in the Shandong province.
J... En savoir plus
Nouvelles • Nouvelles • 18 oct. 2022
Antonio Raso + Alejandro B. Galán + César Egea restore the historic Torre de la Cabrilla Watchtower
Located at a geo-strategic site with views of the area, royal road and streams of La Vega, Guadalbaida, and the fords by the Guadazuheros, Torre de Cbrilla is a historic watchtower formerly built for security purposes. The restoration project by Antonio Raso, Alejandro B. Galán and César Egea seek to revive the tower through minimal interventions and landscaping.
Juanca Lagares
The structure comprises two floors and a terrace based on a practical square plan of 6.7x7.32m. Masonry and stone slabs form the loadbearing structure with buttresses of rope and blight ashlars. Additionally, all four sides showcase cruciform engravings.
Juanca Lagares
Repairing the private access road was the first actio... En savoir plus
Projet • By DCM Architecture & Engineering • Bureaux
BARN OFFICE
This project, located on a 37-acre family farm in Pennsylvania, arose from the need for a personal workspace away from the hustle and bustle of the main house. An old barn used for gardening storage provided the ideal opportunity to convert it into a personal workspace.
Edgar de la Cova Abós
The small 1250 s.f. building consists of a main work and meeting area as well as the addition of a kitchen and a bathroom with sauna. The architects decided to preserve and restore the original stone construction and highlight it both inside and out in order to gain approval from the local authorities under a strict code for the reuse of historic structures. The poor state of preservation of the original timber structure presented the... En savoir plus
Projet • By Raj Karan Designs • Bâtiments individuels
Flux Farm
The site is a hide away, embraced by the Aravali Range with its greenery punctuated by quarried Rock, Kota village and the ITC golf course.The client being a golf enthusiast and having farming as a hobby, desired to use the place as a weekend getaway from his city life.
Client’s brief was to create a farmhouse which would merge with its surroundings. Finishes were to have minimum required maintenance as the place would be used only once in a week. The vocabulary of the place was identified to resonate with the client’s personality - a symphony of contemporary and rustic.
The site is of 3 acres, zoning of the which has been done in three parts, Main House, Servant Quarters and the Fields.
1.5 acres allocated to the fields and... En savoir plus

















