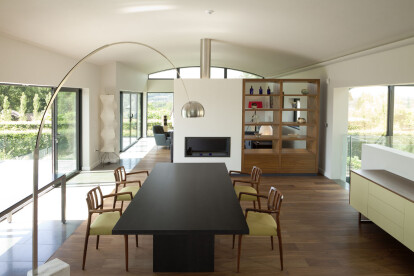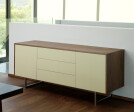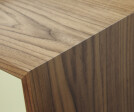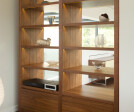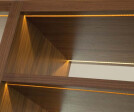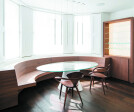Study
An overview of projects, products and exclusive articles about study
Projet • By Comelite Architecture Structure and Interior Design • Appartements
Fusion Penthouse Design
Projet • By William Garvey Ltd • Paysage résidentiel
Linear Living
Projet • By EGM architects • Appartements
THE SHARD
Projet • By William Garvey Ltd • Villes
Notting Hill Residence
Projet • By Mustard Architects • Maisons privées
The Curated Home
Projet • By Roselind Wilson Design • Logement





