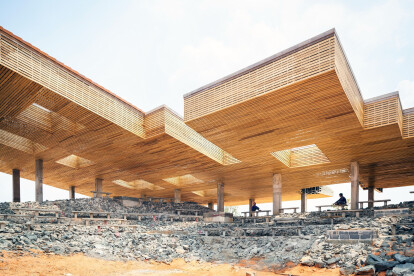Thai architecture
An overview of projects, products and exclusive articles about thai architecture
Nouvelles • Nouvelles • 29 janv. 2024
25 best architecture firms in Thailand
Projet • By Arsomslip Community and Environmental Architect • Universités
Puey Ungpahakorn Centenary Hall
Projet • By OfficeAT • Maisons privées
P24 house
Nouvelles • Nouvelles • 11 janv. 2022
PANNAR Sufficiency Economic & Agriculture Learning Center offers an inspiring example of sustainable architecture in rural Thailand
Nouvelles • Nouvelles • 29 sept. 2021
Cabin of Human Expression by SHER MAKER experiments with wood panels and shou-sugi ban techniques
Nouvelles • Nouvelles • 30 août 2021
Thai Red Cross Foundation Children’s Home showcases principles of self-sustaining architecture
Nouvelles • Nouvelles • 16 oct. 2020














