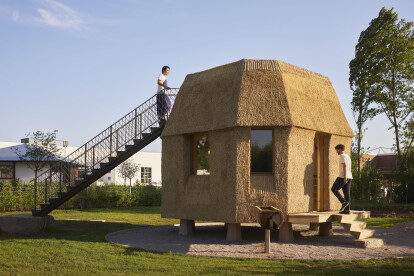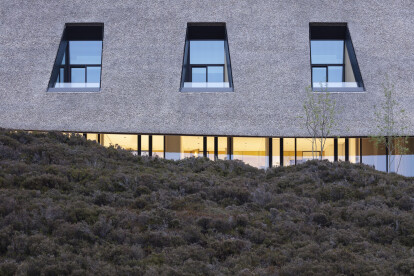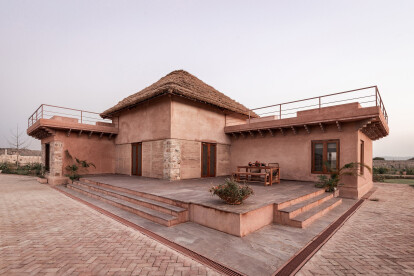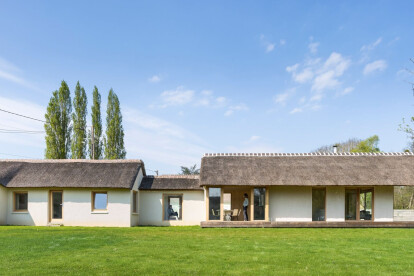Thatched roof
An overview of projects, products and exclusive articles about thatched roof
Projet • By ingenhoven associates • Hôtels
Lanserhof Sylt
Nouvelles • Nouvelles • 15 nov. 2024
Thatched community library in Ecuadorian Amazon is sublime expression of local culture and building techniques
Nouvelles • Détail • 27 nov. 2023
Detail: Thatch enclosure of the 'Tane Garden House', Vitra Campus
Nouvelles • Nouvelles • 17 oct. 2023
Ingenhoven Associates completes a medical health resort topped by an expansive thatched roof
Nouvelles • Nouvelles • 3 août 2023
Tane Garden House serves as a symbol of sustainability on Vitra Campus
Nouvelles • Nouvelles • 26 oct. 2022
Mud House by Sketch Design Studio redefines modern vernacular in Alwar in Rajasthan
Projet • By Mirck Architecture • Maisons privées
Dijkhuis
Nouvelles • Nouvelles • 22 déc. 2021
Cottage renovation by Nicola Spinetto Architecte combines traditional roof thatching techniques with the latest in prefabricated wood construction
Nouvelles • Nouvelles • 9 août 2021
















