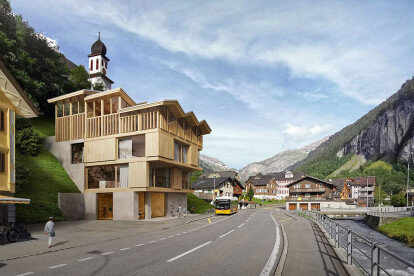Timber architecture
An overview of projects, products and exclusive articles about timber architecture
Projet • By SAL • Maisons privées
DB Horizon
Nouvelles • Nouvelles • 29 août 2024
AOR Architects completes Finland’s first three-story timber log public building
Projet • By KAAF I Kitriniaris Associates Architecture Firm • Centres de bien-être
Kalloes
Nouvelles • Nouvelles • 10 juil. 2023
The Swiss House is a novel reinterpretation of traditional Swiss architecture
Nouvelles • Nouvelles • 6 juil. 2023
A low-carbon wine press and wine tourism room reflect a winemaker’s biodynamic methods
Nouvelles • Nouvelles • 12 juin 2023
“Timber Typologies” is a new guide to understanding timber construction
Projet • By Herriot Melhuish O’Neill Architects • Logement


















