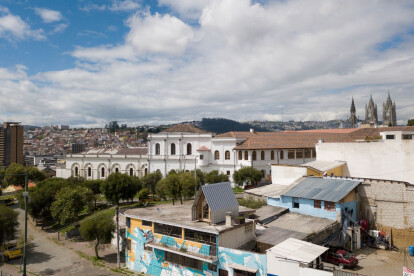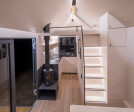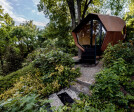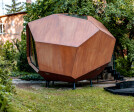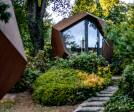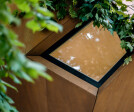Tiny house
An overview of projects, products and exclusive articles about tiny house
Projet • By Linework Architecture • Maisons privées
Work_shed
Projet • By Wiki World • Maisons privées
Wiki World-[Wild Home
Projet • By Haven Space Design • Appartements
My space
Projet • By Stanacev Granados • Maisons privées
Casa Kuvo
Projet • By ANIEA • Maisons privées
Terraced house transformation
Projet • By Creativ Interior Studio • Maisons privées
Tiny House Model 1
Nouvelles • Spécifications • 18 juil. 2023
10 tiny houses that capture the imagination
Projet • By Hello Wood • Logement
The Jet House
Projet • By Brette Haus • Hôtels
Brette Haus in Hollenbek
Projet • By Coburg University - Faculty Design • Logement des étudiants
Circular Tiny House CTH*1
Projet • By ARTIKUL Architects • Logement
Mobile Hut
Projet • By Hello Wood • Appartements
Kabinka
Projet • By Black Rabbit • Maisons privées
Plan Set | Sage S
Projet • By Black Rabbit • Maisons privées
Plan Set | Sage L
Projet • By Hello Wood • Bureaux






























