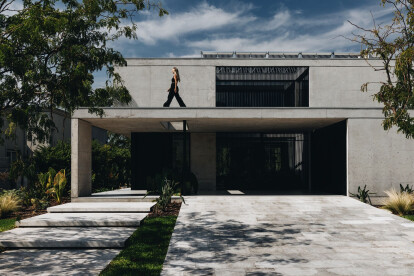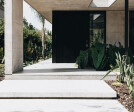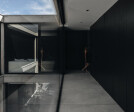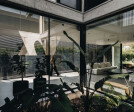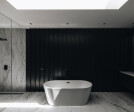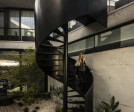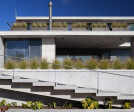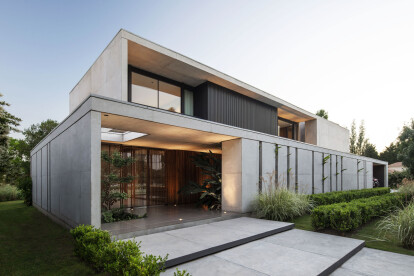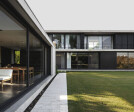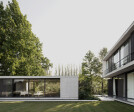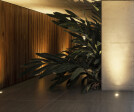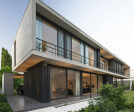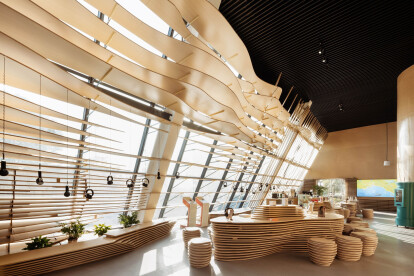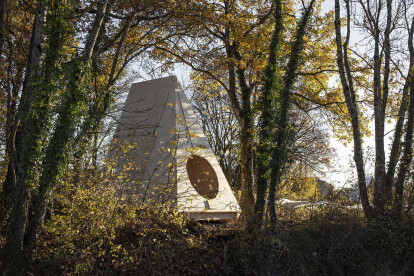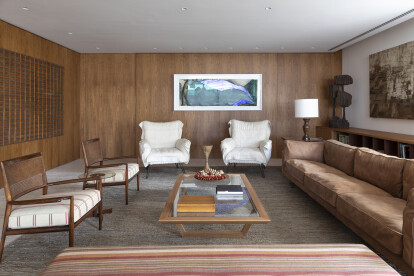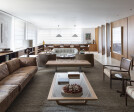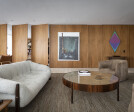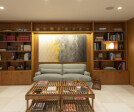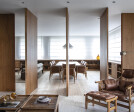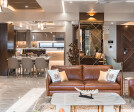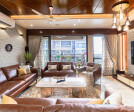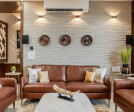Wooden interior
An overview of projects, products and exclusive articles about wooden interior
Projet • By EZEQUIEL AMADO CATTANEO ARQUITECTOS • Maisons privées
El Encuentro
Projet • By EZEQUIEL AMADO CATTANEO ARQUITECTOS • Maisons privées
Ayres Plaza
Projet • By EZEQUIEL AMADO CATTANEO ARQUITECTOS • Maisons privées
Marinas H
Projet • By EZEQUIEL AMADO CATTANEO ARQUITECTOS • Maisons privées
Martindale
Nouvelles • Nouvelles • 21 janv. 2023
Parallect Design layers curves and flowing wooden notes to create this audio bookstore in Suzhou
Nouvelles • Nouvelles • 8 janv. 2023
BUREAU creates a cross-cultural sculptural respite for artists and wanderers in the French woods
Projet • By Bernardes Arquitetura • Appartements
NS Apartment
Projet • By Prashant Parmar Architect • Appartements
