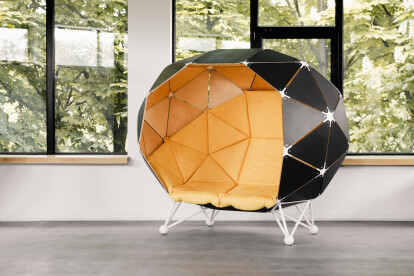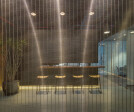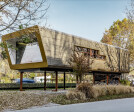Working space
An overview of projects, products and exclusive articles about working space
Produit • By MZPA • The Planet for Two
The Planet for Two
We are glad to announce our product - the meeting room “The Planet for Two”. We would like to widespread the idea of using The Planet for Two in office spaces, as a place for communication.
We made The Planet to manage open-plan offices and create ONE place comprising meeting room, lounge zone, and working space. Communication is a very important thing in business formation. The wise boss knows that every issue should be discussed.
Just imagine an ordinary office space with hundreds of people, buzzing around like bees, how can you focus on work in such an environment? Should you just shout over all co-workers while talking to your business partner?
We are proposing a wonderful solution for such problems, that is our &ld... En savoir plus
Samyan Co-op
A property developer Golden Land contacted Onion when they were planning to build a new commercial mall, partially opened 24 hours a day, called Samyan Mitrtown on Rama IV Road next to Chulalongkorn University. Golden Land also wished to give something back to the society in terms of space for working and reading, free of charge and open 24 hours a day. This space would be located on the second floor of Samyan Mitrtown commercial mall.
The brief that we created is to design a 500-seat reading and working space that opened 24-hour a day, free of charge, for the general public. Samyan Co-op (co-operative) is a non-profit organization for education that exists in a commercial mall.
Onion started the project by studying existing places that h... En savoir plus
Projet • By RIMA Arquitectura • Bureaux
Soccermedia
Within an area of 500 sq m located in Santa Fe, México City, RIMA Arquitectura, made an interesting office complex centered on the functionality and aesthetics needs requested by the client.
The color and finishes palette answers to the operational needs and image design of the space generating a homogeneous mixture between rustic and contemporary trends.
A dividing wall with geometric shapes is the key feature of the project; likewise, lighting is an important design element because it allows a better visualization of the details of all the materials used in this project.
The perfect synchronization of spaces allows achieving the main goal of the company by having a place that offers comfort and dynamism t... En savoir plus
Projet • By Estudio Frias Arquitectos • Bureaux
Acamica Argentina Headquarters
> CONCEPTAcamica is an online learning academy, dedicated to the training of technology and design professionals.The project is based on a flexible workspace, which functions during the morning as central offices and in the afternoon as an academy for 80 presential students.The space is organized into three well-defined areas: a central meeting and work area (COWORKING / SOCIAL AREA), a learning space (CLASSROOMS) and a floating volume of meeting rooms (METTINGS ROOMS). >COWORKING / SOCIAL AREAIt is the main and distinctive area of the offices. It has a reception area provided with a living room with an information wall, which replaces and reformulates the traditional Front Desk concept.It has a space for work tables and open m... En savoir plus
Projet • By Viereck Architekten • Bureaux
Box 09
The new headquarter of Viereck Architects Ltd. was recently realized using the [Box:09]. On a footprint of only 400m² the project demonstrates the opportunity to build on a site that would otherwise not be feasible.As the building is elevated, the ground area can be used for parking. The project utilizes the worlds first three-dimensional copper facade system as well as the maximum possible glass panel size. These design features offer the appearance of innovative architecture. The use of an open plan office provides an ideal working atmosphere in an urban structure.As distinguished from other module systems the single modular cells, which are about 20 square meters, are going to be built with floor, ceiling, all supplying lines in the hall... En savoir plus
Projet • By Actiu • Universités
Novancia Business School Paris
The school was founded in 1863 and was first established in the av. Trudaine (Paris 9e), then Montparnasse in 1908, being expanded in 1954. The old building has undergone a rehabilitation between 2007 and 2011. The reconstruction includes the expansion of a new part in which buildings are designed with vertical windows façades of colours in a gradient from yellow to red. The rehabilitation of this new entity has been entrusted to the agency AS Architecture - Studio, who took place according to High Environmental Quality (HQE).
Novancia business School Paris, the new business school oth the Paris Chamber of Commerce and Industry, reflects its origins – Advancia and Negocia – while affirming its innovative spirit. This new chapter follows... En savoir plus

























