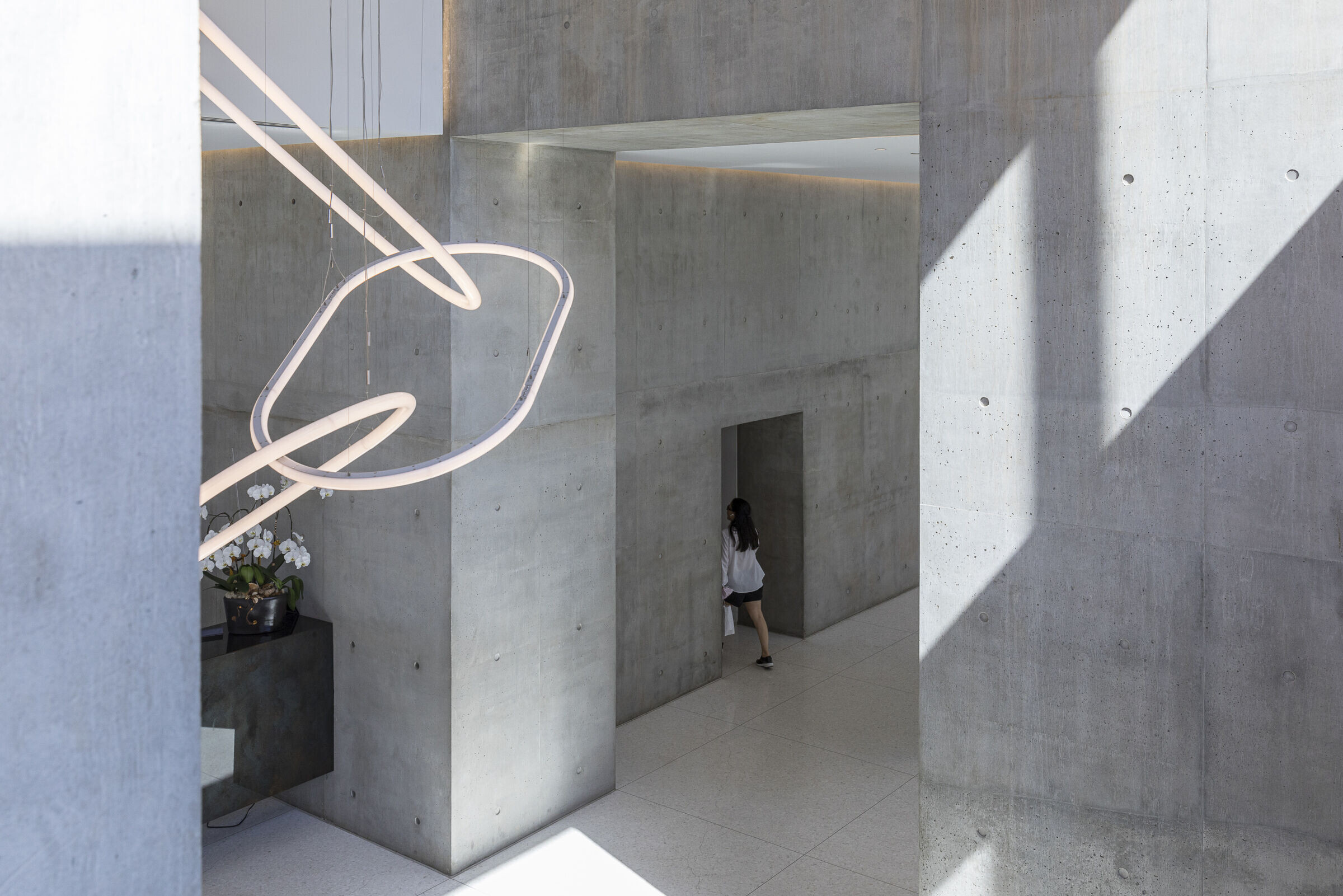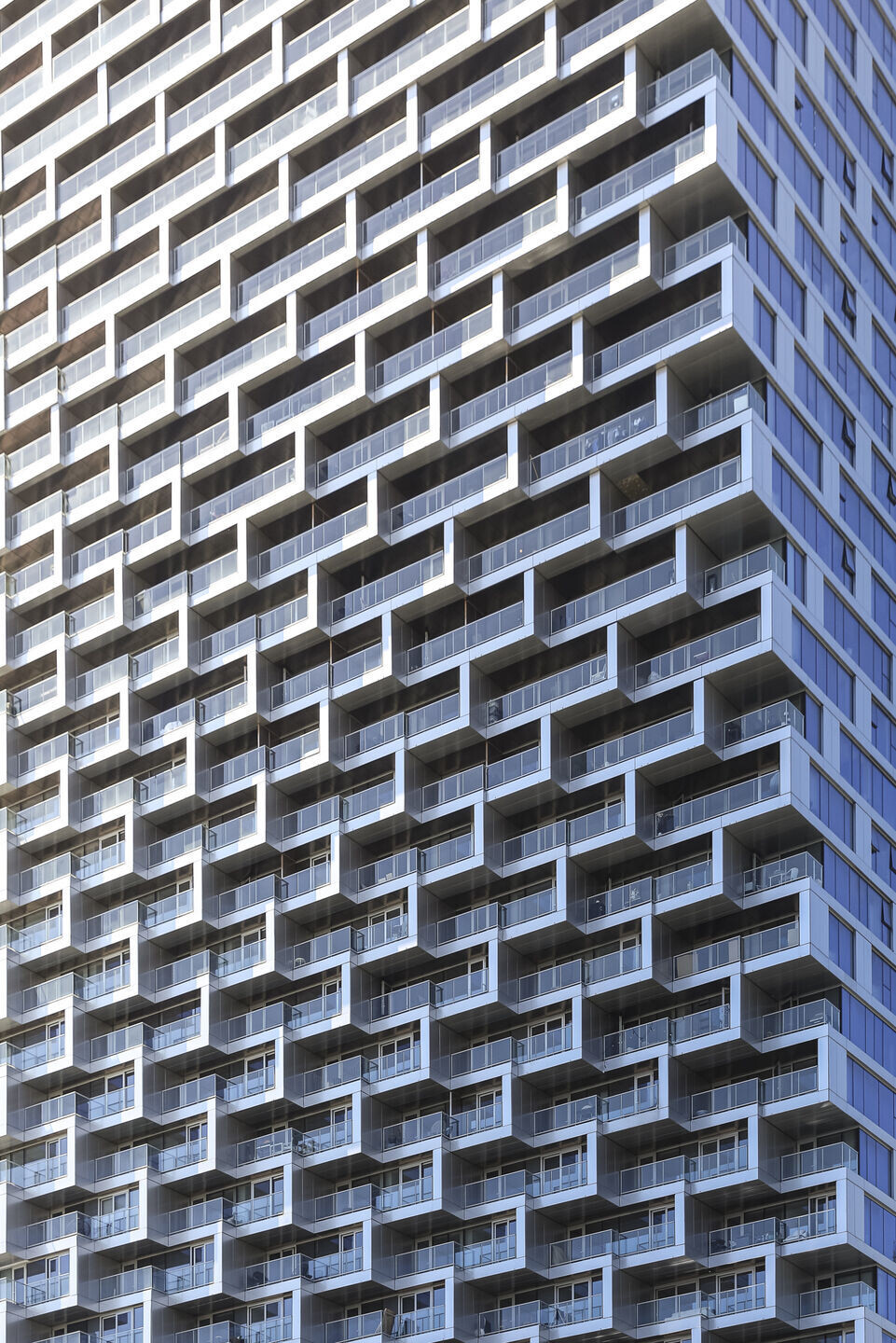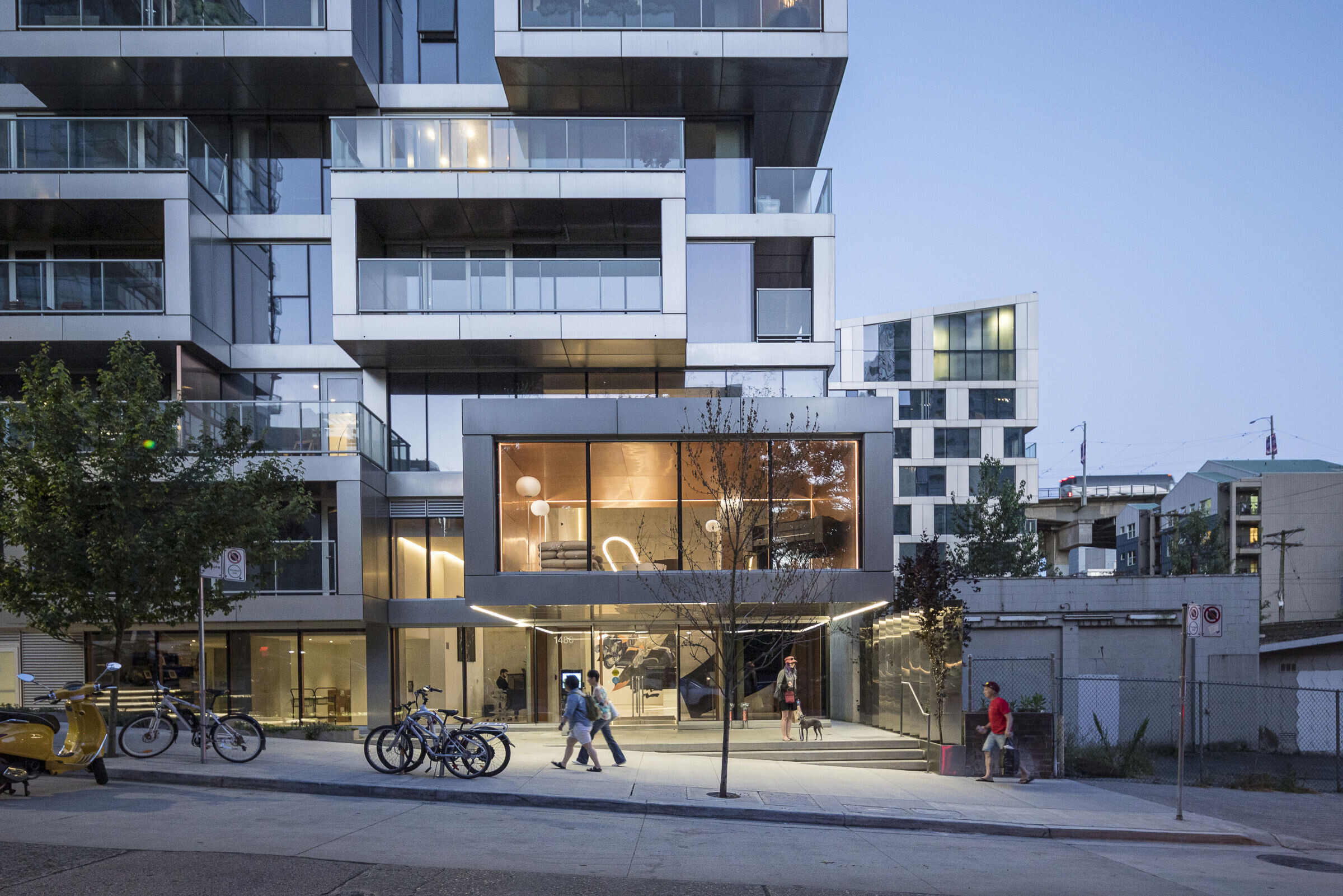Towering 490 feet above its narrow base, Vancouver House by Bjarke Ingels Group (BIG) twists and expands as it rises in height, framing views and forming a gateway into Vancouver at Granville Bridge.
The skyscraper occupies a complex city site trisected by the bridge overpass and burdened by setbacks, the most challenging of which dictating that any building be situated a minimum of 30 meters (approximately 100 feet) away from the Granville Bridge. The onerous setback regulations resulted in only a small triangular footprint being left over for development.
However, an opportunity was found in constraint as the 30-meter setback from the bridge only applies until the tower reaches 30 meters in height. The provision therefore allowed for the concept of a triangular footprint that expands as it rises. At its highest level, the floorplate steps out approximately 80 feet. The form becomes rectangular, reclaiming valuable area while providing an icon for the city’s skyline and generous ground-level public space.
This stepping out and the asymmetrical twisting posed a challenge to project engineering firms Glotman Sipson and Buro Happold. Their task was made even more challenging as the site lies in a seismic region. To provide the required stability and flexibility, the engineers strung cables through the walls to offer post-tensioning. The post-tensioned steel cables, also called tendons, are tied to thick concrete walls to provide the structure’s core stability. Furthermore, larger-than-average expansion joints and gaskets between panels give the required flexibility and mobility.
The Vancouver House property also includes two adjacent triangular lots between the bridge and the off-ramps. Providing retail uses and housing a portion of University Canada West, these complexes feature intimately-scaled spaces for working, shopping, and leisure which face onto public plazas and pathways and help to bring life to the existing streets.
Interestingly, BIG and Vancouver House developer Westbank also teamed up on a similar project called Telus Sky Tower in Calgary, which appears as a kind of inverted version of Vancouver House as a skyscraper with a dramatic sloping exterior that narrows towards the top floor. The architect developer team is currently also collaborating on future high-rise projects, including one in Vancouver and one in Toronto.






































