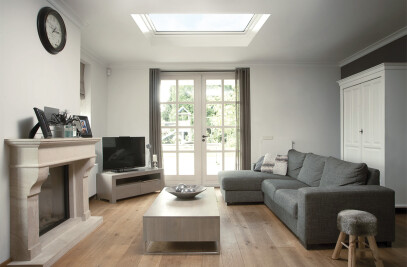In Priorat, Spain, GMO Arquitectura have rehabilitated and transformed a small Catalan country house, or ‘Mas,’ into a refuge for short-term vacation breaks. The retreat embodies the found state of the Mas and the rough and wild site of volcanic origin that surrounds.

The building is organized around two adjacent naves positioned at different levels. Constructed in different eras and adapted to the topography of the site, the new architecture differentiates itself from the pre-existing building mass. A conservative approach was taken to the original façade with only the necessary windows added to guarantee the required ventilation for the different rooms of the project.

Important for the client was to provide a double volume open space for a living and dining room. To solve the circulation problem between this space and the upper floor, an upper-level walkway with a feature metal stair was designed to connect the two.

Structural works included reinforced the existing slab with a compression layer with connectors in the existing wooden beams and raising the level of the roof with a perimeter ring beam that improves the tie in with the existing structure.

To construct the roof, the architects recovered the wooden beams and more than 50% of the original roof tiles. Further to this, thermal conditions were improved with the addition of insulation.

Finally, as the building has no connection to the electricity network, photovoltaic panels with batteries that accumulate energy meet the energy requirements of the house.
































