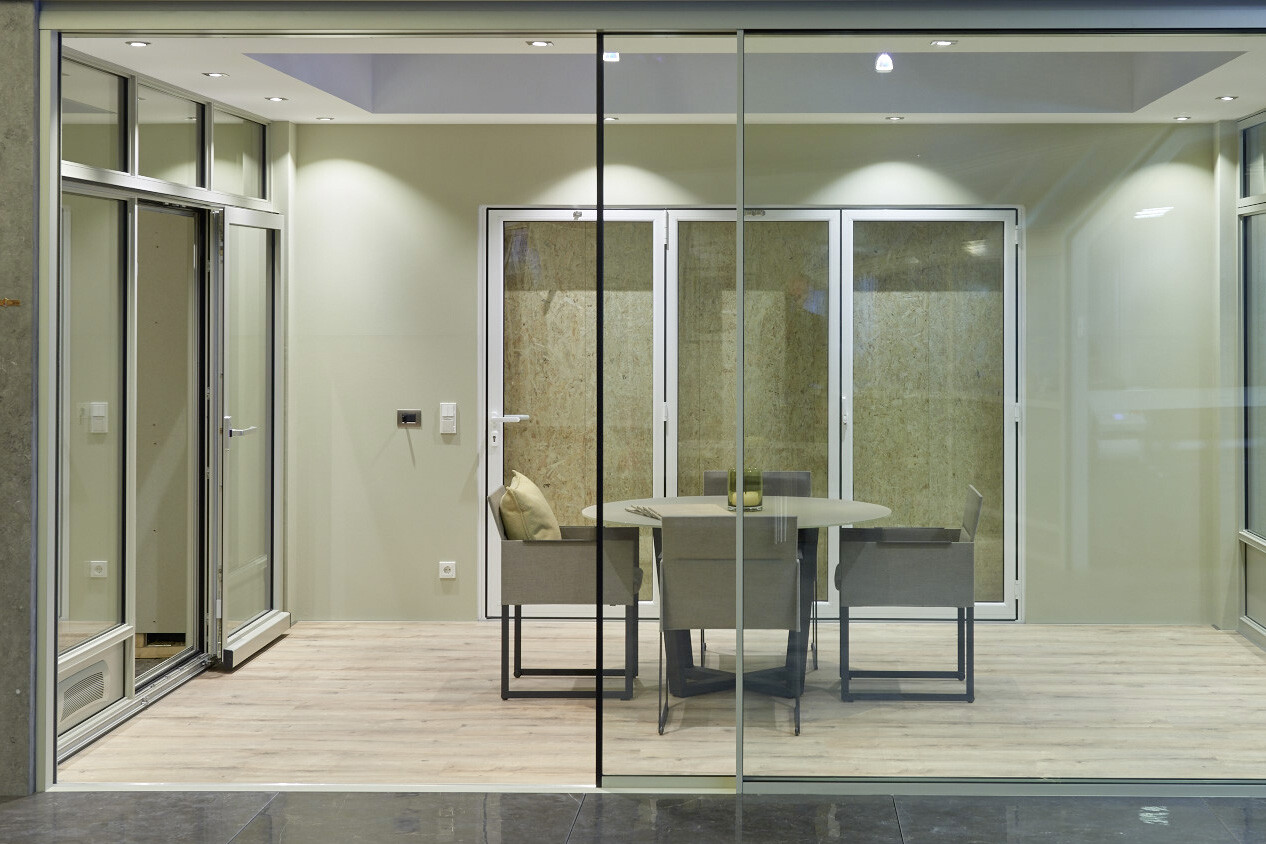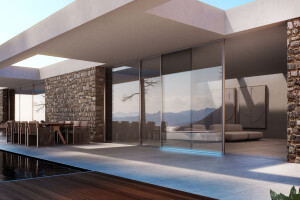The minimal windows® frameless design sliding windows from Keller minimal windows® captivate by their slender profile geometry and flush-fitted installation to floor, ceiling and walls. The minimalistic design of the large fixed and sliding windows creates large, light-flooded living spaces. The border between indoors and outdoors dissolves. Up to four-track sliding systems in combination with fixed leaves, interior or exterior corners with no distracting posts, large and telescope-like opening variants are possible. Unlimited combinations of sliding and fixed elements are possible, as are solutions without corner posts and sliding into wall openings. Sliding doors up to 12 m² and fixed windows of up to 18 m² can be achieved. The maximum overall height for sliding doors is 4.5 m. Larger overall heights (up to 6 m) with even more impressive views on enquiry. The "pocket" system enables the leaf to slide and completely disappear inside the wall.

Use of the minimal windows® freeway level crossing, threshold-free profile rails fulfils and allows fully barrier-free access. The sliding rail – previously integrated 2 cm deeper in the floor – ensures a stepless transition and generous enfilades. Also, a recessed rail can be regarded as critical in systems with up to four tracks, especially in the case of disabled persons, wheelchair users and those wearing high heels. The floor-level installation now makes for a fully seamless transition from indoors to outdoors. Thanks to the outer frame perfectly integrated in the floor and the sliding rails elevated to floor level, there is no annoying floor depression.

The barrier-free construction method of minimal windows® freeway thus offers a barely perceptible threshold transition that couldn't differ more from conventional systems with surface-mounted door frames or deep thresholds. The transition from indoors to outdoors is seamless. The new minimal windows® freeway system profile is distinguished by its floor-level sliding rail. It produces a virtually even transition and threshold-free accessibility.


































